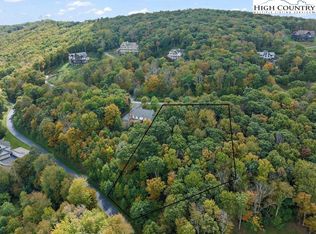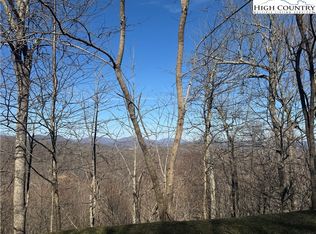Closed
$600,000
514 Boone Ridge Ln, Boone, NC 28607
4beds
2,935sqft
Modular
Built in 2001
1.05 Acres Lot
$672,900 Zestimate®
$204/sqft
$3,857 Estimated rent
Home value
$672,900
$639,000 - $713,000
$3,857/mo
Zestimate® history
Loading...
Owner options
Explore your selling options
What's special
Breathtaking panoramic views from 4500 ft will certainly not disappoint! This 4 bedroom 3 bath home located less than 10 min from King St. Easy access year round with paved roads to your doorstep. The home boast completely remodeled kitchen and master bathroom, hardwood flooring, solid pine doors and trim. Soaking tub with a view, walk in tile shower and dual vanities with granite complement the master suite with hardwoods and spacious closet, 2nd main level bedroom currently used as office overlooking the Blue Ridge Mountains. The recently gutted to the studs kitchen and features a farm style sink, solid wood cabinets, granite tops with breakfast bar. Additional cozy coffer bar is a great conversation area. Great room and dining area overlook the rear deck. Second level with 2 bedrooms and 1 bath. Basement features open family room, laundry room and plenty of storage, double garage and a fenced area for the fur babies. Too many features to list! No short term rentals under 29 days
Zillow last checked: 8 hours ago
Listing updated: May 16, 2023 at 12:32pm
Listing Provided by:
Debby Bullock-Benfield 828-217-1983,
Weichert, Realtors - Team Metro
Bought with:
Non Member
Canopy Administration
Source: Canopy MLS as distributed by MLS GRID,MLS#: 4012556
Facts & features
Interior
Bedrooms & bathrooms
- Bedrooms: 4
- Bathrooms: 3
- Full bathrooms: 3
- Main level bedrooms: 2
Primary bedroom
- Level: Main
Primary bedroom
- Level: Main
Bedroom s
- Level: Main
Bedroom s
- Level: Upper
Bedroom s
- Level: Main
Bedroom s
- Level: Upper
Bathroom full
- Level: Main
Bathroom full
- Level: Upper
Bathroom full
- Level: Main
Bathroom full
- Level: Upper
Basement
- Level: Basement
Basement
- Level: Basement
Bonus room
- Level: Basement
Bonus room
- Level: Basement
Breakfast
- Level: Main
Breakfast
- Level: Main
Dining area
- Level: Main
Dining area
- Level: Main
Family room
- Level: Basement
Family room
- Level: Basement
Kitchen
- Level: Main
Kitchen
- Level: Main
Laundry
- Level: Basement
Laundry
- Level: Basement
Living room
- Level: Main
Living room
- Level: Main
Office
- Level: Main
Office
- Level: Main
Other
- Level: Upper
Other
- Level: Upper
Utility room
- Level: Basement
Utility room
- Level: Basement
Heating
- Forced Air, Natural Gas, Propane
Cooling
- Ceiling Fan(s), None
Appliances
- Included: Bar Fridge, Dishwasher, Electric Range, Electric Water Heater, Filtration System, Water Softener
- Laundry: In Basement, Utility Room, Laundry Room
Features
- Breakfast Bar, Built-in Features, Soaking Tub, Kitchen Island, Walk-In Closet(s)
- Flooring: Carpet, Hardwood, Tile
- Doors: Storm Door(s)
- Windows: Window Treatments
- Basement: Partially Finished
Interior area
- Total structure area: 2,182
- Total interior livable area: 2,935 sqft
- Finished area above ground: 2,182
- Finished area below ground: 753
Property
Parking
- Total spaces: 2
- Parking features: Basement, Driveway, Garage Door Opener, Garage Faces Side, Garage Shop
- Garage spaces: 2
- Has uncovered spaces: Yes
Features
- Levels: One and One Half
- Stories: 1
- Patio & porch: Covered, Deck, Front Porch, Rear Porch
- Fencing: Fenced
- Has view: Yes
- View description: Long Range, Mountain(s), Year Round
- Waterfront features: None
Lot
- Size: 1.05 Acres
- Features: Paved, Private, Sloped, Views
Details
- Parcel number: 2901086097000
- Zoning: Res
- Special conditions: Standard
Construction
Type & style
- Home type: SingleFamily
- Architectural style: Cape Cod
- Property subtype: Modular
Materials
- Brick Partial, Vinyl
- Roof: Shingle
Condition
- New construction: No
- Year built: 2001
Utilities & green energy
- Sewer: Septic Installed
- Water: Community Well
Community & neighborhood
Community
- Community features: None
Location
- Region: Boone
- Subdivision: None
HOA & financial
HOA
- Has HOA: Yes
- HOA fee: $1,191 annually
- Association name: Boone Ridge HOA
Other
Other facts
- Road surface type: Asphalt, Paved
Price history
| Date | Event | Price |
|---|---|---|
| 5/5/2023 | Sold | $600,000+0%$204/sqft |
Source: | ||
| 3/23/2023 | Pending sale | $599,900$204/sqft |
Source: | ||
| 3/20/2023 | Listed for sale | $599,900-4.8%$204/sqft |
Source: | ||
| 9/3/2022 | Listing removed | -- |
Source: | ||
| 7/12/2022 | Price change | $629,900-1.6%$215/sqft |
Source: | ||
Public tax history
| Year | Property taxes | Tax assessment |
|---|---|---|
| 2024 | $1,648 | $408,700 |
| 2023 | $1,648 +1.4% | $408,700 |
| 2022 | $1,625 +0.2% | $408,700 +22.8% |
Find assessor info on the county website
Neighborhood: 28607
Nearby schools
GreatSchools rating
- 3/10Green Valley ElementaryGrades: PK-8Distance: 4.3 mi
- 8/10Watauga HighGrades: 9-12Distance: 3.8 mi
Get pre-qualified for a loan
At Zillow Home Loans, we can pre-qualify you in as little as 5 minutes with no impact to your credit score.An equal housing lender. NMLS #10287.

