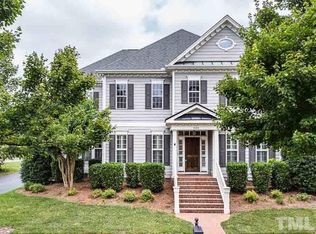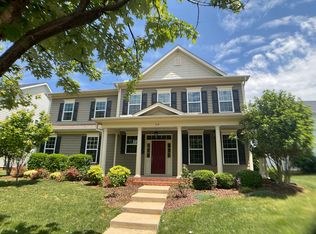You have found the treasure in Renaissance Park. Premium lot backs to neighborhood pond. Lightly lived in & only 3 years new. Sought after first floor master suite. Gorgeous dark and rich hardwood flooring. To die for chef's dream kitchen. Formal dining room and elegant butler's pantry. Peaceful screened porch. Over-sized bonus with room for a pool table. Wonderful neighborhood amenities including pool, tennis, and workout facility. Super close to downtown Raleigh.
This property is off market, which means it's not currently listed for sale or rent on Zillow. This may be different from what's available on other websites or public sources.

