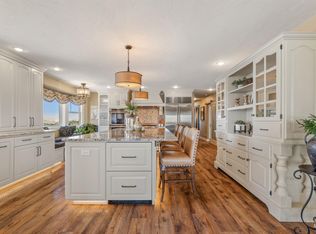Sold
Price Unknown
514 Crestline Circle Ct, Lewiston, ID 83501
3beds
3baths
2,713sqft
Single Family Residence
Built in 1988
0.34 Acres Lot
$527,700 Zestimate®
$--/sqft
$2,647 Estimated rent
Home value
$527,700
Estimated sales range
Not available
$2,647/mo
Zestimate® history
Loading...
Owner options
Explore your selling options
What's special
Unbeatable Views + Endless Potential in the LC Valley Perched at the end of a quiet cul-de-sac, this 3-bed, 2.5-bath home offers some of the most breathtaking views you'll find in the LC Valley—panoramic sights overlooking the Snake River that will stop you in your tracks. This home offers main level living with the primary suite and laundry all being on the main floor! The layout features a two-car garage, spacious living areas, and a lower level just waiting to become the ultimate entertaining zone—think cozy bar, game room, or media space. You’ll also find tons of storage throughout. Outside, the low-maintenance yard gives you more time to relax and soak in the scenery. This home is move-in ready, with so much opportunity to add your personal touch and make it something truly special.
Zillow last checked: 8 hours ago
Listing updated: September 17, 2025 at 06:22am
Listed by:
Chelsea Blewett 208-791-8647,
Refined Realty
Bought with:
Chance Weil
Century 21 Price Right
Source: IMLS,MLS#: 98955905
Facts & features
Interior
Bedrooms & bathrooms
- Bedrooms: 3
- Bathrooms: 3
- Main level bathrooms: 2
- Main level bedrooms: 2
Primary bedroom
- Level: Main
Bedroom 2
- Level: Main
Bedroom 3
- Level: Lower
Heating
- Forced Air
Cooling
- Central Air
Appliances
- Included: Dishwasher, Disposal, Microwave, Oven/Range Freestanding, Refrigerator
Features
- Bath-Master, Bed-Master Main Level, Guest Room, Family Room, Two Master Bedrooms, Breakfast Bar, Tile Counters, Number of Baths Main Level: 2, Number of Baths Upper Level: 0.5, Number of Baths Below Grade: 0.5
- Flooring: Carpet
- Basement: Daylight
- Has fireplace: Yes
- Fireplace features: Gas
Interior area
- Total structure area: 2,713
- Total interior livable area: 2,713 sqft
- Finished area above ground: 1,586
- Finished area below ground: 0
Property
Parking
- Total spaces: 2
- Parking features: Attached, RV Access/Parking, Driveway
- Attached garage spaces: 2
- Has uncovered spaces: Yes
Features
- Levels: Single with Below Grade
- Patio & porch: Covered Patio/Deck
- Fencing: Partial,Metal,Wire
- Has view: Yes
Lot
- Size: 0.34 Acres
- Features: 10000 SF - .49 AC, Sidewalks, Views, Cul-De-Sac, Rolling Slope
Details
- Parcel number: RPL1740007003B
Construction
Type & style
- Home type: SingleFamily
- Property subtype: Single Family Residence
Materials
- Vinyl Siding
- Roof: Composition
Condition
- Year built: 1988
Utilities & green energy
- Water: Public
- Utilities for property: Sewer Connected
Community & neighborhood
Location
- Region: Lewiston
Other
Other facts
- Listing terms: Cash,Conventional,FHA,VA Loan
- Ownership: Less Than Fee Simple
Price history
Price history is unavailable.
Public tax history
| Year | Property taxes | Tax assessment |
|---|---|---|
| 2025 | $5,355 -1% | $486,850 +0.9% |
| 2024 | $5,408 -10% | $482,574 +1.9% |
| 2023 | $6,006 +32.4% | $473,536 -1.8% |
Find assessor info on the county website
Neighborhood: 83501
Nearby schools
GreatSchools rating
- 7/10Mc Sorley Elementary SchoolGrades: K-5Distance: 1.1 mi
- 6/10Jenifer Junior High SchoolGrades: 6-8Distance: 1.6 mi
- 5/10Lewiston Senior High SchoolGrades: 9-12Distance: 2.5 mi
Schools provided by the listing agent
- Elementary: McSorley
- Middle: Jenifer
- High: Lewiston
- District: Lewiston Independent School District #1
Source: IMLS. This data may not be complete. We recommend contacting the local school district to confirm school assignments for this home.
