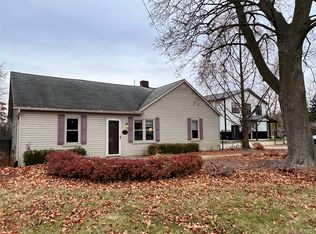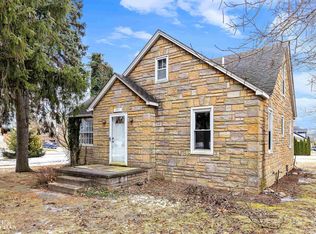Sold for $320,000
$320,000
514 E Avon Rd, Rochester Hills, MI 48307
3beds
1,360sqft
Single Family Residence
Built in 1940
0.9 Acres Lot
$324,900 Zestimate®
$235/sqft
$2,094 Estimated rent
Home value
$324,900
$309,000 - $341,000
$2,094/mo
Zestimate® history
Loading...
Owner options
Explore your selling options
What's special
Nestled on a beautifully maintained 1-acre lot, this charming 3-bedroom home offers the perfect balance of comfort, functionality, and space. Step inside to discover a move-in-ready interior featuring fresh paint, beautifully refinished hardwood floors, and a newer furnace for peace of mind.
You'll love the oversized, heated 2-car garage—perfect for extra storage or a workshop—and the additional basement space with a sump pump adds even more room for storage or future customization.
Whether you're sipping your morning coffee, entertaining friends in the expansive backyard, or relaxing in the spacious family room, this home provides the privacy and serenity you've been looking for—while still being just minutes from top-rated schools, shopping, dining, and local parks.
Don’t miss this rare opportunity to own a beautiful home in Rochester Hills. Schedule your private showing today!
Zillow last checked: 8 hours ago
Listing updated: September 10, 2025 at 07:44am
Listed by:
David Lee 734-459-4700,
KW Professionals,
Matthew Kulacki 734-459-4700,
KW Professionals
Bought with:
Benny Offer, 6501382924
Keller Williams Realty Lakeside
Source: Realcomp II,MLS#: 20251023988
Facts & features
Interior
Bedrooms & bathrooms
- Bedrooms: 3
- Bathrooms: 1
- Full bathrooms: 1
Heating
- Forced Air, Natural Gas
Cooling
- Ceiling Fans, Central Air
Appliances
- Included: Dishwasher, Disposal, Dryer, Free Standing Electric Oven, Free Standing Electric Range, Free Standing Freezer, Free Standing Refrigerator, Humidifier, Washer
Features
- Basement: Full,Unfinished
- Has fireplace: No
Interior area
- Total interior livable area: 1,360 sqft
- Finished area above ground: 1,360
Property
Parking
- Total spaces: 2
- Parking features: Two Car Garage, Basement, Detached, Heated Garage, Garage Door Opener, Oversized, Side Entrance
- Garage spaces: 2
Features
- Levels: Two
- Stories: 2
- Entry location: GroundLevelwSteps
- Patio & porch: Breezeway, Porch
- Exterior features: Lighting
- Pool features: None
Lot
- Size: 0.90 Acres
- Dimensions: 128 x 294
Details
- Parcel number: 1523201018
- Special conditions: Short Sale No,Standard
- Other equipment: Dehumidifier
Construction
Type & style
- Home type: SingleFamily
- Architectural style: Bungalow,Cape Cod
- Property subtype: Single Family Residence
Materials
- Brick
- Foundation: Basement, Block, Sump Pump
- Roof: Asphalt
Condition
- New construction: No
- Year built: 1940
- Major remodel year: 2025
Utilities & green energy
- Sewer: Public Sewer
- Water: Public
Community & neighborhood
Location
- Region: Rochester Hills
Other
Other facts
- Listing agreement: Exclusive Right To Sell
- Listing terms: Cash,Conventional,FHA,Va Loan
Price history
| Date | Event | Price |
|---|---|---|
| 9/9/2025 | Sold | $320,000-3%$235/sqft |
Source: | ||
| 8/13/2025 | Pending sale | $330,000$243/sqft |
Source: | ||
| 8/5/2025 | Listed for sale | $330,000+114.3%$243/sqft |
Source: | ||
| 4/8/2017 | Listing removed | $154,000$113/sqft |
Source: Jett J Ferm Realty #216099344 Report a problem | ||
| 10/8/2016 | Listed for sale | $154,000$113/sqft |
Source: Jett J Ferm Realty #216099344 Report a problem | ||
Public tax history
| Year | Property taxes | Tax assessment |
|---|---|---|
| 2024 | -- | $108,030 +8.2% |
| 2023 | -- | $99,880 +7.7% |
| 2022 | -- | $92,760 +3.7% |
Find assessor info on the county website
Neighborhood: 48307
Nearby schools
GreatSchools rating
- 8/10Hampton Elementary SchoolGrades: PK-5Distance: 1.1 mi
- 10/10Rochester High SchoolGrades: 7-12Distance: 1.9 mi
- 9/10Reuther Middle SchoolGrades: 6-12Distance: 2.3 mi
Get a cash offer in 3 minutes
Find out how much your home could sell for in as little as 3 minutes with a no-obligation cash offer.
Estimated market value$324,900
Get a cash offer in 3 minutes
Find out how much your home could sell for in as little as 3 minutes with a no-obligation cash offer.
Estimated market value
$324,900

