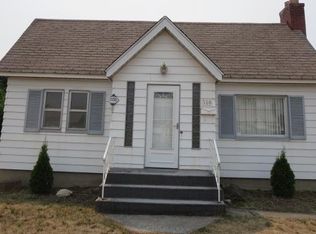Closed
$272,000
514 E Hoffman Ave, Spokane, WA 99207
3beds
--baths
2,250sqft
Single Family Residence
Built in 1941
5,227.2 Square Feet Lot
$272,800 Zestimate®
$121/sqft
$1,987 Estimated rent
Home value
$272,800
$251,000 - $297,000
$1,987/mo
Zestimate® history
Loading...
Owner options
Explore your selling options
What's special
Tons of potential! This adorable Cape Cod has been in the same family for over 80 years. Step inside and find a large living room with fireplace and marble surround, formal dining room, and an original kitchen with appliances and eating nook. Note the coved ceilings on the main floor AND upstairs! One bedroom and 1 bath main floor. Upstairs are two more spacious bedrooms, with large closets, and a 2nd full bath. The full basement has lots of potential for expansion. Gas heat, gas hot water, aluminum siding, cute back yard, 200 amp panel, a 1 car detached garage, and tons of off street parking. The house needs cosmetics, such as interior paint, floor coverings or refinishing the hardwood floors, and general updates, but it is rock solid and hasn't been abused. This is "grandma's house"! And, with 3BR and 2BA above grade, it is a rare find in this price range. Lots of charm and potential, and a nice neighborhood, too! Perfect starter home for a person with vision. Offered "as is". 2 Pics virtually staged.
Zillow last checked: 8 hours ago
Listing updated: January 18, 2025 at 07:01am
Listed by:
Timothy Ray 509-217-7823,
Kelly Right Real Estate of Spokane
Source: SMLS,MLS#: 202510405
Facts & features
Interior
Bedrooms & bathrooms
- Bedrooms: 3
First floor
- Level: First
- Area: 876 Square Feet
Other
- Level: Second
- Area: 500 Square Feet
Heating
- Natural Gas, Forced Air
Appliances
- Included: Free-Standing Range, Dishwasher, Refrigerator
- Laundry: In Basement
Features
- Flooring: Wood
- Basement: Full,Partially Finished
- Number of fireplaces: 1
- Fireplace features: Wood Burning
Interior area
- Total structure area: 2,250
- Total interior livable area: 2,250 sqft
Property
Parking
- Total spaces: 1
- Parking features: Detached, RV Access/Parking, Off Site
- Garage spaces: 1
Features
- Levels: One and One Half
- Stories: 2
Lot
- Size: 5,227 sqft
- Features: Level, Near Public Transit
Details
- Parcel number: 35052.0810
Construction
Type & style
- Home type: SingleFamily
- Architectural style: Cape Cod
- Property subtype: Single Family Residence
Materials
- Steel Frame, Wood Siding
- Roof: Composition
Condition
- New construction: No
- Year built: 1941
Community & neighborhood
Location
- Region: Spokane
- Subdivision: LIDGERWOOD PARK BYRNE ADDN
Other
Other facts
- Listing terms: Conventional,Cash,See Remarks
- Road surface type: Paved
Price history
| Date | Event | Price |
|---|---|---|
| 1/17/2025 | Sold | $272,000-2.8%$121/sqft |
Source: | ||
| 1/6/2025 | Pending sale | $279,9500%$124/sqft |
Source: | ||
| 12/23/2024 | Listing removed | $279,951+0%$124/sqft |
Source: | ||
| 12/19/2024 | Listed for sale | $279,950$124/sqft |
Source: | ||
| 12/16/2024 | Pending sale | $279,950$124/sqft |
Source: | ||
Public tax history
| Year | Property taxes | Tax assessment |
|---|---|---|
| 2024 | -- | $276,500 -0.5% |
| 2023 | $1,354 +0.2% | $277,900 +1.2% |
| 2022 | $1,351 +21.7% | $274,700 +32.8% |
Find assessor info on the county website
Neighborhood: Nevada-Lidgerwood
Nearby schools
GreatSchools rating
- 4/10Longfellow Elementary SchoolGrades: PK-5Distance: 0.6 mi
- 2/10Shaw Middle SchoolGrades: 6-8Distance: 1.4 mi
- 3/10Rogers High SchoolGrades: 9-12Distance: 0.8 mi
Schools provided by the listing agent
- Elementary: Longfellow
- Middle: Shaw
- High: Rogers
- District: Spokane Dist 81
Source: SMLS. This data may not be complete. We recommend contacting the local school district to confirm school assignments for this home.

Get pre-qualified for a loan
At Zillow Home Loans, we can pre-qualify you in as little as 5 minutes with no impact to your credit score.An equal housing lender. NMLS #10287.
Sell for more on Zillow
Get a free Zillow Showcase℠ listing and you could sell for .
$272,800
2% more+ $5,456
With Zillow Showcase(estimated)
$278,256
