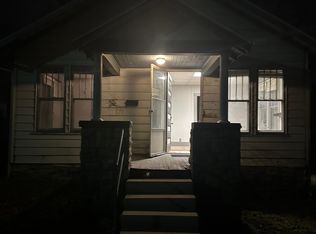Nice 4 Bedroom 2 Bath Home. Home was completely rewired, replumbed, new windows and hot water in heater all in the last 5 years. Long concrete driveway to large 24' X 29' garage. Big 16' X 27' Wood Deck. Interior Cellar access for storage and safety. Plenty of room Call for a showing today!!
This property is off market, which means it's not currently listed for sale or rent on Zillow. This may be different from what's available on other websites or public sources.

