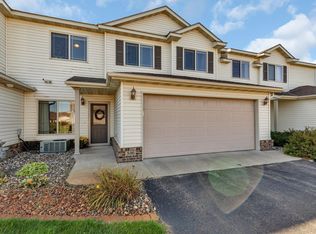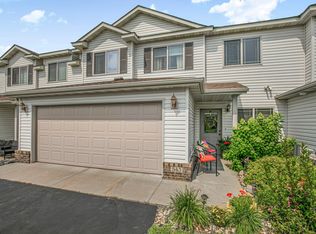Closed
$215,000
514 Graceview Loop E, Saint Joseph, MN 56374
2beds
1,358sqft
Townhouse Quad/4 Corners
Built in 2004
0.03 Square Feet Lot
$249,600 Zestimate®
$158/sqft
$-- Estimated rent
Home value
$249,600
$230,000 - $272,000
Not available
Zestimate® history
Loading...
Owner options
Explore your selling options
What's special
Welcome to Graceview Estates. This beautiful townhome development is conveniently located just minutes from the vibrant downtown of St. Joseph. The home features 2 bedrooms, 2 baths and a 2-car garage. The main level has a spacious living room, dining area, and the kitchen is very open with a lot of cupboard space and new stainless steel appliances. You will be invited out to the private patio off the dining room to enjoy the afternoon sun. The upper level has a large master bedroom with a walk-in closet, a spacious 2nd bedroom, full bath with laundry, and an additional family room/Loft area. This is maintenance free living with the association responsible for lawn care, snow removal, all exterior maintenance, exterior Insurance and in-ground sprinklers. The home is in wonderful condition and move-in ready!!
Zillow last checked: 8 hours ago
Listing updated: May 06, 2025 at 06:18pm
Listed by:
Cory D. Ehlert 320-420-1052,
Keller Williams Integrity NW
Bought with:
Jennifer Brockway-Servatius
RE/MAX Central MN
Source: NorthstarMLS as distributed by MLS GRID,MLS#: 6415759
Facts & features
Interior
Bedrooms & bathrooms
- Bedrooms: 2
- Bathrooms: 2
- Full bathrooms: 1
- 1/2 bathrooms: 1
Bedroom 1
- Level: Upper
- Area: 120 Square Feet
- Dimensions: 12x10
Bedroom 2
- Level: Upper
- Area: 110 Square Feet
- Dimensions: 11x10
Dining room
- Level: Main
Kitchen
- Level: Main
- Area: 224 Square Feet
- Dimensions: 14x16
Living room
- Level: Main
- Area: 323 Square Feet
- Dimensions: 17x19
Loft
- Level: Upper
- Area: 128 Square Feet
- Dimensions: 8x16
Heating
- Forced Air
Cooling
- Central Air
Appliances
- Included: Dishwasher, Dryer, Exhaust Fan, Gas Water Heater, Range, Refrigerator, Washer, Water Softener Owned
Features
- Has basement: No
- Has fireplace: No
Interior area
- Total structure area: 1,358
- Total interior livable area: 1,358 sqft
- Finished area above ground: 1,358
- Finished area below ground: 0
Property
Parking
- Total spaces: 2
- Parking features: Attached, Asphalt, Insulated Garage
- Attached garage spaces: 2
- Details: Garage Dimensions (20x22), Garage Door Height (7), Garage Door Width (16)
Accessibility
- Accessibility features: None
Features
- Levels: Two
- Stories: 2
Lot
- Size: 0.03 sqft
- Dimensions: 36 x 40
Details
- Foundation area: 624
- Parcel number: 84535330075
- Zoning description: Residential-Single Family
Construction
Type & style
- Home type: Townhouse
- Property subtype: Townhouse Quad/4 Corners
- Attached to another structure: Yes
Materials
- Brick/Stone, Concrete, Frame
- Foundation: Slab
- Roof: Age Over 8 Years,Asphalt
Condition
- Age of Property: 21
- New construction: No
- Year built: 2004
Utilities & green energy
- Electric: Circuit Breakers, 100 Amp Service
- Gas: Natural Gas
- Sewer: City Sewer/Connected
- Water: City Water/Connected
Community & neighborhood
Location
- Region: Saint Joseph
- Subdivision: Graceview Estates
HOA & financial
HOA
- Has HOA: Yes
- HOA fee: $170 monthly
- Amenities included: In-Ground Sprinkler System
- Services included: Maintenance Structure, Lawn Care, Maintenance Grounds, Professional Mgmt, Snow Removal
- Association name: Granite City Real Estate
- Association phone: 320-253-0003
Price history
| Date | Event | Price |
|---|---|---|
| 9/22/2023 | Sold | $215,000+2.4%$158/sqft |
Source: | ||
| 8/22/2023 | Pending sale | $209,900$155/sqft |
Source: | ||
| 8/11/2023 | Listed for sale | $209,900$155/sqft |
Source: | ||
Public tax history
Tax history is unavailable.
Neighborhood: 56374
Nearby schools
GreatSchools rating
- 7/10Kennedy Community SchoolGrades: PK-8Distance: 1.3 mi
- 3/10Apollo Senior High SchoolGrades: 9-12Distance: 4.8 mi
- 2/10North Junior High SchoolGrades: 6-8Distance: 5.8 mi

Get pre-qualified for a loan
At Zillow Home Loans, we can pre-qualify you in as little as 5 minutes with no impact to your credit score.An equal housing lender. NMLS #10287.
Sell for more on Zillow
Get a free Zillow Showcase℠ listing and you could sell for .
$249,600
2% more+ $4,992
With Zillow Showcase(estimated)
$254,592
