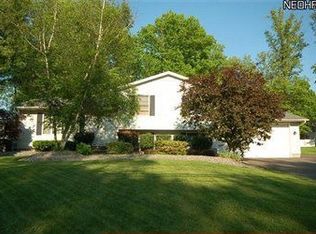Sold for $209,000
$209,000
514 Howland Wilson Rd NE, Warren, OH 44484
3beds
1,950sqft
Single Family Residence
Built in 1968
0.37 Acres Lot
$247,200 Zestimate®
$107/sqft
$2,093 Estimated rent
Home value
$247,200
$235,000 - $262,000
$2,093/mo
Zestimate® history
Loading...
Owner options
Explore your selling options
What's special
Easy living, one level ranch home in Howland,,,,,,, Look no further... Freshly updated inside and out, this 3 bedroom, 3 bath home features an updated kitchen, beautiful hardwood floors, island w breakfast bar & newer stainless appliances. Adjacent dining room flows into family room with a gas fireplace & plenty of natural light through the bay window overlooking your private patio. Large living room features a guest coat closet & newer neutral carpeting. There are several places for family & friends to gather inside & out. Spacious, comfortable bedrooms feature plentiful closet space. Main bedroom & baths have been nicely updated. Huge, full basement is partially finished with Rec Room and bar for additional living space. Unfinished area of the basement provides for tons of storage space with built-in shelving. There is a third full bath with shower is in the basement. The washer & dryer stay. This home has some newer windows, 2 car attached garage with extra storage. It is ready for
Zillow last checked: 8 hours ago
Listing updated: August 26, 2023 at 03:06pm
Listing Provided by:
Andrea J Hovance andreahovance@gmail.com(330)717-8796,
Berkshire Hathaway HomeServices Stouffer Realty
Bought with:
Lisa L Miller, 2006002649
Howard Hanna
Source: MLS Now,MLS#: 4460643 Originating MLS: Stark Trumbull Area REALTORS
Originating MLS: Stark Trumbull Area REALTORS
Facts & features
Interior
Bedrooms & bathrooms
- Bedrooms: 3
- Bathrooms: 3
- Full bathrooms: 3
- Main level bathrooms: 2
- Main level bedrooms: 3
Primary bedroom
- Description: Flooring: Carpet
- Level: First
- Dimensions: 14.00 x 12.00
Bedroom
- Description: Flooring: Carpet
- Level: First
- Dimensions: 12.00 x 10.00
Bedroom
- Description: Flooring: Carpet
- Level: First
- Dimensions: 15.00 x 12.00
Dining room
- Description: Flooring: Wood
- Level: First
- Dimensions: 14.00 x 14.00
Eat in kitchen
- Description: Flooring: Wood
- Level: First
- Dimensions: 25.00 x 14.00
Family room
- Description: Flooring: Carpet
- Features: Fireplace
- Level: First
- Dimensions: 16.00 x 16.00
Living room
- Description: Flooring: Carpet
- Level: First
- Dimensions: 21.00 x 12.00
Recreation
- Description: Flooring: Carpet
- Level: Lower
- Dimensions: 46.00 x 11.00
Heating
- Forced Air, Gas
Cooling
- Central Air
Appliances
- Included: Dryer, Dishwasher, Disposal, Microwave, Range, Refrigerator, Washer
Features
- Basement: Full,Partially Finished,Sump Pump
- Number of fireplaces: 1
Interior area
- Total structure area: 1,950
- Total interior livable area: 1,950 sqft
- Finished area above ground: 1,444
- Finished area below ground: 506
Property
Parking
- Total spaces: 2
- Parking features: Attached, Direct Access, Electricity, Garage, Garage Door Opener, Paved
- Attached garage spaces: 2
Features
- Levels: One
- Stories: 1
- Patio & porch: Patio
Lot
- Size: 0.37 Acres
- Dimensions: 106 x 150
Details
- Parcel number: 28076590
Construction
Type & style
- Home type: SingleFamily
- Architectural style: Ranch
- Property subtype: Single Family Residence
Materials
- Other
- Roof: Asphalt,Fiberglass
Condition
- Year built: 1968
Details
- Warranty included: Yes
Utilities & green energy
- Sewer: Public Sewer
- Water: Public
Community & neighborhood
Location
- Region: Warren
- Subdivision: Hills & Dales
Price history
| Date | Event | Price |
|---|---|---|
| 6/30/2023 | Sold | $209,000-0.5%$107/sqft |
Source: | ||
| 6/29/2023 | Pending sale | $210,000$108/sqft |
Source: | ||
| 6/2/2023 | Contingent | $210,000$108/sqft |
Source: | ||
| 5/27/2023 | Listed for sale | $210,000+55.6%$108/sqft |
Source: | ||
| 6/16/2016 | Sold | $135,000-2.8%$69/sqft |
Source: | ||
Public tax history
| Year | Property taxes | Tax assessment |
|---|---|---|
| 2024 | $3,256 -0.4% | $60,100 |
| 2023 | $3,270 +13.5% | $60,100 +34.2% |
| 2022 | $2,880 -3.2% | $44,770 |
Find assessor info on the county website
Neighborhood: 44484
Nearby schools
GreatSchools rating
- 6/10Mines Elementary SchoolGrades: 3-5Distance: 0.3 mi
- 6/10Howland Middle SchoolGrades: 5-8Distance: 0.9 mi
- 7/10Howland High SchoolGrades: 9-12Distance: 0.8 mi
Schools provided by the listing agent
- District: Howland LSD - 7808
Source: MLS Now. This data may not be complete. We recommend contacting the local school district to confirm school assignments for this home.

Get pre-qualified for a loan
At Zillow Home Loans, we can pre-qualify you in as little as 5 minutes with no impact to your credit score.An equal housing lender. NMLS #10287.
