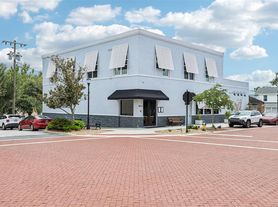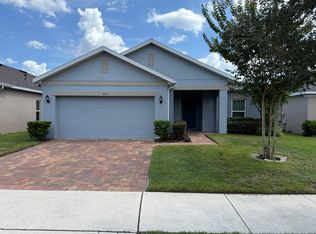Tucked away on a quiet cul-de-sac and do not worry about cutting the grass, the landlord will take care of it. This charming 3-bedroom, 2-bathroom home spans 1,557 square feet on a lush 0.19-acre lot. Built in 2005, it features an inviting open floor plan that seamlessly connects the living and dining areas to the open kitchen, which features a cozy breakfast bar, spacious pantry, and access to the covered rear patio. Enjoy peace of mind with a new roof installed in 2021. The thoughtfully designed split floor plan provides privacy, while the master suite offers a retreat experience with sliders that open to a covered patio with serene views of Lake Sumner and protected conservation lands, ensuring no rear neighbors. The community enhances your lifestyle with access to a playground and park amenities, perfect for family activities and outdoor enjoyment. The Westwood community is conveniently located between downtown Groveland with Lake David events and downtown Clermont and Waterfront Park. Discover comfort, convenience, and a touch of nature in this beautiful property!
House for rent
$2,100/mo
514 Lake Sumner Dr, Groveland, FL 34736
3beds
1,557sqft
Price may not include required fees and charges.
Singlefamily
Available now
Small dogs OK
Central air
Electric dryer hookup laundry
2 Attached garage spaces parking
Electric, central
What's special
Cozy breakfast barInviting open floor planQuiet cul-de-sacCovered rear patioSplit floor planSpacious pantryLiving and dining areas
- 22 days |
- -- |
- -- |
Travel times
Looking to buy when your lease ends?
Consider a first-time homebuyer savings account designed to grow your down payment with up to a 6% match & a competitive APY.
Facts & features
Interior
Bedrooms & bathrooms
- Bedrooms: 3
- Bathrooms: 2
- Full bathrooms: 2
Heating
- Electric, Central
Cooling
- Central Air
Appliances
- Included: Dishwasher, Disposal, Range, Refrigerator
- Laundry: Electric Dryer Hookup, Hookups, Inside, Laundry Room, Washer Hookup
Features
- Cathedral Ceiling(s), Kitchen/Family Room Combo, Open Floorplan, Split Bedroom, Vaulted Ceiling(s), View, Walk-In Closet(s)
- Flooring: Carpet, Laminate
Interior area
- Total interior livable area: 1,557 sqft
Video & virtual tour
Property
Parking
- Total spaces: 2
- Parking features: Attached, Driveway, Covered
- Has attached garage: Yes
- Details: Contact manager
Features
- Stories: 1
- Exterior features: Blinds, Cathedral Ceiling(s), Conservation Area, Covered, Cul-De-Sac, Driveway, Electric Dryer Hookup, Flooring: Laminate, Front Porch, Garage Door Opener, Grounds Care included in rent, Heating system: Central, Heating: Electric, Inside, Inside Utility, Irrigation System, Kitchen/Family Room Combo, Landscaped, Laundry Room, Lot Features: Conservation Area, Cul-De-Sac, Landscaped, Sidewalk, Open Floorplan, Rain Gutters, Rear Porch, Sidewalk, Sliding Doors, Southwest Property Management, Split Bedroom, Vaulted Ceiling(s), View Type: Lake, View Type: Trees/Woods, Walk-In Closet(s), Washer Hookup
- Has view: Yes
- View description: Water View
Details
- Parcel number: 212225230000002900
Construction
Type & style
- Home type: SingleFamily
- Property subtype: SingleFamily
Condition
- Year built: 2005
Community & HOA
Location
- Region: Groveland
Financial & listing details
- Lease term: 12 Months
Price history
| Date | Event | Price |
|---|---|---|
| 10/9/2025 | Price change | $2,100+75.7%$1/sqft |
Source: Stellar MLS #G5102818 | ||
| 1/31/2025 | Sold | $316,000-2.7%$203/sqft |
Source: | ||
| 1/7/2025 | Pending sale | $324,700$209/sqft |
Source: | ||
| 11/7/2024 | Price change | $324,700-5.8%$209/sqft |
Source: | ||
| 9/17/2024 | Price change | $344,700-1.2%$221/sqft |
Source: | ||

