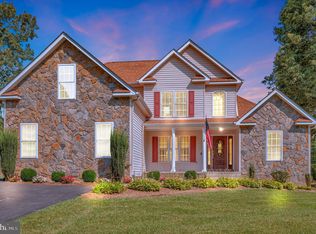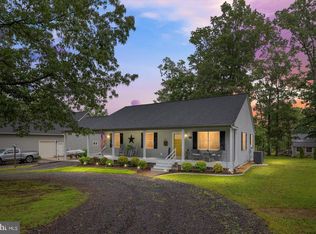Sold for $435,000 on 06/17/25
$435,000
514 Lakeview Pkwy, Locust Grove, VA 22508
3beds
1,909sqft
Single Family Residence
Built in 2016
0.37 Acres Lot
$433,800 Zestimate®
$228/sqft
$2,399 Estimated rent
Home value
$433,800
$382,000 - $490,000
$2,399/mo
Zestimate® history
Loading...
Owner options
Explore your selling options
What's special
Charming Ranch Home in Gated Lake of the Woods Community Welcome to 514 Lakeview Pkwy, Locust Grove, VA 22508 – a beautifully designed 3-bedroom, 2-bath ranch home with an attached 2-car garage, built in 2016. This thoughtfully crafted home boasts an open-concept living area with soaring 9ft+ tray ceilings, gleaming hardwood floors, and a cozy gas fireplace—perfect for entertaining or relaxing in style. Start your mornings with coffee on the screened-in porch or step out onto the paved patio to unwind around the fire pit in your backyard. The 10x12 shed provides ample storage for tools and outdoor equipment, freeing up space in your garage. The spacious primary suite is a true retreat, featuring a sitting area, two walk-in closets, and a large en-suite bath. On the opposite side of the home, you'll find two additional bedrooms, a full bathroom, and a convenient laundry room. Above the garage, a versatile bonus room offers endless possibilities—use it as an office, playroom, or flex space tucked away from the main living areas. Home also features a generator hook up. Located in the highly sought-after gated community of Lake of the Woods, this home offers incredible amenities, including two lakes with multiple access points, a main beach, two pools, a clubhouse, an 18-hole golf course, an equestrian center, tennis & pickleball courts, and more! Don't miss this opportunity to experience resort-style living in a vibrant community—schedule your showing today!
Zillow last checked: 8 hours ago
Listing updated: June 17, 2025 at 12:19pm
Listed by:
Alexis Gonzalez 216-470-3117,
Samson Properties
Bought with:
Unrepresented Buyer
Unrepresented Buyer Office
Source: Bright MLS,MLS#: VAOR2009274
Facts & features
Interior
Bedrooms & bathrooms
- Bedrooms: 3
- Bathrooms: 2
- Full bathrooms: 2
- Main level bathrooms: 2
- Main level bedrooms: 3
Primary bedroom
- Features: Flooring - Carpet
- Level: Main
- Area: 323 Square Feet
- Dimensions: 17 x 19
Primary bedroom
- Features: Bathroom - Walk-In Shower, Soaking Tub, Walk-In Closet(s), Flooring - Tile/Brick
- Level: Main
- Area: 160 Square Feet
- Dimensions: 10 x 16
Bedroom 2
- Features: Flooring - Carpet
- Level: Main
- Area: 143 Square Feet
- Dimensions: 11 x 13
Bedroom 3
- Features: Flooring - Carpet
- Level: Main
- Area: 110 Square Feet
- Dimensions: 10 x 11
Bathroom 2
- Level: Main
- Area: 60 Square Feet
- Dimensions: 12 x 5
Dining room
- Level: Main
- Area: 165 Square Feet
- Dimensions: 15 x 11
Family room
- Features: Fireplace - Gas, Flooring - HardWood
- Level: Main
- Area: 300 Square Feet
- Dimensions: 20 x 15
Foyer
- Features: Flooring - HardWood
- Level: Main
- Area: 50 Square Feet
- Dimensions: 5 x 10
Kitchen
- Features: Pantry
- Level: Main
- Area: 132 Square Feet
- Dimensions: 12 x 11
Laundry
- Level: Main
- Area: 42 Square Feet
- Dimensions: 6 x 7
Loft
- Features: Flooring - Carpet
- Level: Upper
- Area: 180 Square Feet
- Dimensions: 10 x 18
Other
- Features: Flooring - Carpet
- Level: Upper
Screened porch
- Level: Main
- Area: 126 Square Feet
- Dimensions: 18 x 7
Heating
- Heat Pump, Electric
Cooling
- Central Air, Electric
Appliances
- Included: Dishwasher, Disposal, Microwave, Self Cleaning Oven, Oven/Range - Electric, Refrigerator, Electric Water Heater
- Laundry: Has Laundry, Washer/Dryer Hookups Only, Laundry Room
Features
- Family Room Off Kitchen, Combination Kitchen/Dining, Built-in Features, Chair Railings, Upgraded Countertops, Primary Bath(s), Recessed Lighting, Open Floorplan, 9'+ Ceilings, Tray Ceiling(s)
- Flooring: Wood
- Windows: Double Pane Windows, Low Emissivity Windows, Screens, Vinyl Clad
- Has basement: No
- Number of fireplaces: 1
- Fireplace features: Gas/Propane, Heatilator, Mantel(s)
Interior area
- Total structure area: 1,909
- Total interior livable area: 1,909 sqft
- Finished area above ground: 1,909
- Finished area below ground: 0
Property
Parking
- Total spaces: 6
- Parking features: Garage Door Opener, Driveway, Attached
- Attached garage spaces: 2
- Uncovered spaces: 4
- Details: Garage Sqft: 552
Accessibility
- Accessibility features: None
Features
- Levels: Two
- Stories: 2
- Patio & porch: Porch, Screened, Patio, Screened Porch
- Exterior features: Flood Lights
- Pool features: Community
- Has view: Yes
- View description: Other
- Frontage length: Road Frontage: 100
Lot
- Size: 0.37 Acres
- Features: Backs to Trees
Details
- Additional structures: Above Grade, Below Grade
- Parcel number: 012A0001103760
- Zoning: R3
- Special conditions: Standard
Construction
Type & style
- Home type: SingleFamily
- Architectural style: Ranch/Rambler
- Property subtype: Single Family Residence
Materials
- Vinyl Siding
- Foundation: Concrete Perimeter, Crawl Space
- Roof: Shingle
Condition
- New construction: No
- Year built: 2016
Utilities & green energy
- Sewer: Public Sewer
- Water: Public
Community & neighborhood
Location
- Region: Locust Grove
- Subdivision: Lake Of The Woods
HOA & financial
HOA
- Has HOA: Yes
- HOA fee: $2,075 annually
- Amenities included: Golf Course Membership Available, Golf Course, Gated, Horse Trails, Jogging Path, Lake, Dining Rooms, Pool, Basketball Court, Baseball Field, Beach Access, Boat Ramp, Picnic Area, Pier/Dock, Dog Park, Security
- Services included: Common Area Maintenance, Pool(s), Road Maintenance, Security
- Association name: LAKE OF THE WOODS
Other
Other facts
- Listing agreement: Exclusive Right To Sell
- Listing terms: Cash,Conventional,FHA,VA Loan
- Ownership: Fee Simple
- Road surface type: Tar and Chip
Price history
| Date | Event | Price |
|---|---|---|
| 6/17/2025 | Sold | $435,000-2.2%$228/sqft |
Source: | ||
| 5/16/2025 | Contingent | $445,000$233/sqft |
Source: | ||
| 4/11/2025 | Listed for sale | $445,000+48.8%$233/sqft |
Source: | ||
| 7/22/2016 | Sold | $299,000-3.2%$157/sqft |
Source: Public Record | ||
| 7/3/2016 | Pending sale | $309,000$162/sqft |
Source: Coldwell Banker Carriage House Realty Inc. #OR9629900 | ||
Public tax history
| Year | Property taxes | Tax assessment |
|---|---|---|
| 2024 | $2,278 | $299,700 |
| 2023 | $2,278 | $299,700 |
| 2022 | $2,278 +4.2% | $299,700 |
Find assessor info on the county website
Neighborhood: 22508
Nearby schools
GreatSchools rating
- NALocust Grove Primary SchoolGrades: PK-2Distance: 5.4 mi
- 6/10Locust Grove Middle SchoolGrades: 6-8Distance: 4.2 mi
- 4/10Orange Co. High SchoolGrades: 9-12Distance: 19.7 mi
Schools provided by the listing agent
- Elementary: Locust Grove
- Middle: Locust Grove
- High: Orange County
- District: Orange County Public Schools
Source: Bright MLS. This data may not be complete. We recommend contacting the local school district to confirm school assignments for this home.

Get pre-qualified for a loan
At Zillow Home Loans, we can pre-qualify you in as little as 5 minutes with no impact to your credit score.An equal housing lender. NMLS #10287.
Sell for more on Zillow
Get a free Zillow Showcase℠ listing and you could sell for .
$433,800
2% more+ $8,676
With Zillow Showcase(estimated)
$442,476
