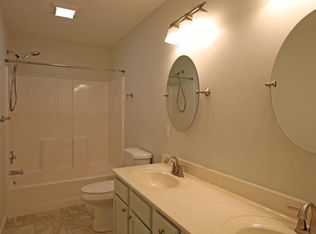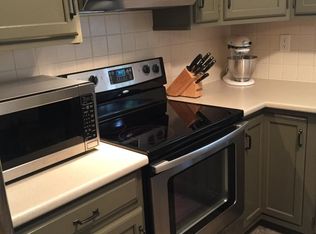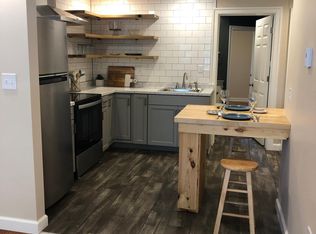Priced to sell!! 3 bedroom, 2 full bath. 2 Car garage. 200 amp service. 3/4 acre lot.
This property is off market, which means it's not currently listed for sale or rent on Zillow. This may be different from what's available on other websites or public sources.


