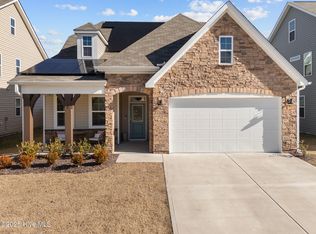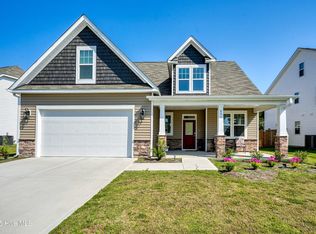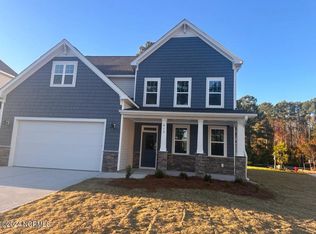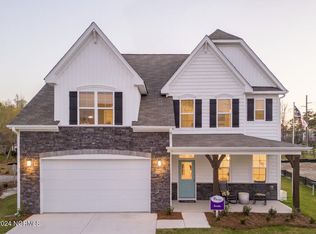Sold for $609,999 on 10/22/23
$609,999
514 Musket Bay Drive, Wilmington, NC 28412
5beds
3,346sqft
Single Family Residence
Built in 2023
0.27 Acres Lot
$654,300 Zestimate®
$182/sqft
$4,184 Estimated rent
Home value
$654,300
$622,000 - $687,000
$4,184/mo
Zestimate® history
Loading...
Owner options
Explore your selling options
What's special
McKee Homes presents the Clark floor plan with dual owner's suites on the first and second level! As you enter the Clark plan you are greeted by a lovely two story foyer and an elegant dining room. The contemporary kitchen boasts with upgraded level 4 cabinets along with quartz countertops. Laminate flooring throughout the first floor including the first floor owner's suite. The family room includes an allusion fireplace with shiplap surround. The laundry room is downstairs and comes with upgraded cabinets. Upstairs you have three additional bedrooms including the second floor master and full bath with walk in closet and a media room. Upgraded lighting throughout includes ceiling fans in all bedrooms plus the outside covered rear patio. This home sits on a 0.2 homsite in the lovely Woodlands at Echo Farms neighborhood. Come see our Clark floor plan today! Woodlands at Echo Farms is in close proximity to Carolina Beach, Great Golfing, Restaurants and Dining, The Riverwalk and Downtown Wilmington! You're going to love it! [Clark]
Zillow last checked: 8 hours ago
Listing updated: October 23, 2023 at 05:49am
Listed by:
McKee Homes Team 910-672-7491,
Coldwell Banker Sea Coast Advantage
Bought with:
Colby B Saucier, 285790
HAVEN Realty Co.
Source: Hive MLS,MLS#: 100369507 Originating MLS: Cape Fear Realtors MLS, Inc.
Originating MLS: Cape Fear Realtors MLS, Inc.
Facts & features
Interior
Bedrooms & bathrooms
- Bedrooms: 5
- Bathrooms: 4
- Full bathrooms: 3
- 1/2 bathrooms: 1
Primary bedroom
- Level: Second
- Dimensions: 15 x 16
Primary bedroom
- Level: First
- Dimensions: 15 x 16
Bedroom 3
- Level: Second
- Dimensions: 12 x 13
Bedroom 4
- Level: Second
- Dimensions: 12 x 11
Breakfast nook
- Level: First
- Dimensions: 12 x 13
Dining room
- Level: First
- Dimensions: 11 x 13
Great room
- Description: Finished 3rd floor
- Level: First
- Dimensions: 15 x 19
Media room
- Level: Second
- Dimensions: 22 x 12
Heating
- Heat Pump, Electric
Cooling
- Central Air
Appliances
- Included: Electric Oven, Built-In Microwave, Disposal, Dishwasher
- Laundry: Dryer Hookup, Washer Hookup, Laundry Room
Features
- Tray Ceiling(s), High Ceilings, Entrance Foyer, Ceiling Fan(s), Pantry, Walk-in Shower
- Flooring: Carpet, Laminate, Tile
- Attic: Access Only
Interior area
- Total structure area: 3,346
- Total interior livable area: 3,346 sqft
Property
Parking
- Total spaces: 2
- Parking features: Paved
Features
- Levels: Three Or More
- Stories: 3
- Patio & porch: Covered
- Exterior features: None
- Fencing: None
Lot
- Size: 0.27 Acres
- Dimensions: 59 x 163 x 60 x 172
Details
- Parcel number: R07006002274000
- Zoning: MD 17
- Special conditions: Standard
Construction
Type & style
- Home type: SingleFamily
- Property subtype: Single Family Residence
Materials
- Vinyl Siding
- Foundation: Slab
- Roof: Shingle
Condition
- New construction: Yes
- Year built: 2023
Utilities & green energy
- Sewer: Public Sewer
- Water: Public
- Utilities for property: Sewer Available, Water Available
Community & neighborhood
Location
- Region: Wilmington
- Subdivision: Echo Farms
HOA & financial
HOA
- Has HOA: Yes
- HOA fee: $1,164 monthly
- Amenities included: Maintenance Common Areas, Sidewalks
- Association name: AAM Property Mgnt
- Association phone: 864-341-8001
Other
Other facts
- Listing agreement: Exclusive Right To Sell
- Listing terms: Cash,Conventional,FHA,VA Loan
- Road surface type: Paved
Price history
| Date | Event | Price |
|---|---|---|
| 10/22/2023 | Sold | $609,999$182/sqft |
Source: | ||
| 9/24/2023 | Pending sale | $609,999$182/sqft |
Source: | ||
| 7/18/2023 | Price change | $609,999-1.8%$182/sqft |
Source: | ||
| 7/15/2023 | Price change | $620,8850%$186/sqft |
Source: | ||
| 5/30/2023 | Price change | $620,985+1.5%$186/sqft |
Source: | ||
Public tax history
| Year | Property taxes | Tax assessment |
|---|---|---|
| 2024 | $3,718 +605.2% | $427,400 +584.9% |
| 2023 | $527 | $62,400 |
Find assessor info on the county website
Neighborhood: Echo Farms/Rivers Edge
Nearby schools
GreatSchools rating
- 6/10Edwin A Alderman ElementaryGrades: K-5Distance: 3.1 mi
- 6/10Williston MiddleGrades: 6-8Distance: 4.5 mi
- 3/10New Hanover HighGrades: 9-12Distance: 5 mi

Get pre-qualified for a loan
At Zillow Home Loans, we can pre-qualify you in as little as 5 minutes with no impact to your credit score.An equal housing lender. NMLS #10287.
Sell for more on Zillow
Get a free Zillow Showcase℠ listing and you could sell for .
$654,300
2% more+ $13,086
With Zillow Showcase(estimated)
$667,386


