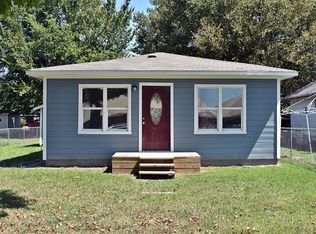Sold for $195,000 on 09/01/23
$195,000
514 N Broadway, Locust Grove, OK 74352
3beds
1,415sqft
Single Family Residence
Built in 1956
0.34 Acres Lot
$199,800 Zestimate®
$138/sqft
$1,392 Estimated rent
Home value
$199,800
$190,000 - $210,000
$1,392/mo
Zestimate® history
Loading...
Owner options
Explore your selling options
What's special
Complete Renovation! Not much that wasn't replaced on this one. House was taken down to the studs so all new electric, plumbing and HVAC could be installed as well as spray foam insulation to help keep heating/cooling costs down. All new 'James Fields' custom cabinets and vanities with 3MM granite countertops. New vinyl flooring through out the house. Tankless natural gas water heater so long showers are no problem!! New gutters around the entire house. The large backyard has 12' x 16' shed with concrete floor and electric. Also in the backyard is an in ground storm shelter. Storm shelter takes on no water and will be completely dry inside if/when you need it! Minutes from Hwy 412 turnpike for easy access to Tulsa or Siloam Springs. Mid America Industrial Park is less than 5 miles away. Sq ft was increased during renovation so tax records are no longer accurate. Call today to set up a private showing!
Zillow last checked: 8 hours ago
Listing updated: September 05, 2023 at 01:43pm
Listed by:
Larry Barry 918-697-8122,
Lakeland Real Estate NEOK
Bought with:
Addison Allison, 184782
C21/Wright Real Estate
Source: MLS Technology, Inc.,MLS#: 2316272 Originating MLS: MLS Technology
Originating MLS: MLS Technology
Facts & features
Interior
Bedrooms & bathrooms
- Bedrooms: 3
- Bathrooms: 2
- Full bathrooms: 2
Primary bedroom
- Description: Master Bedroom,Private Bath,Walk-in Closet
- Level: First
Bedroom
- Description: Bedroom,
- Level: First
Bedroom
- Description: Bedroom,
- Level: First
Bathroom
- Description: Hall Bath,Bathtub,Full Bath,Vent
- Level: First
Den
- Description: Den/Family Room,
- Level: First
Kitchen
- Description: Kitchen,Eat-In,Island
- Level: First
Utility room
- Description: Utility Room,Inside
- Level: First
Heating
- Central, Gas
Cooling
- Central Air
Appliances
- Included: Dishwasher, Microwave, Oven, Range, Stove, Tankless Water Heater, Gas Oven, Gas Range, Gas Water Heater, Plumbed For Ice Maker
- Laundry: Washer Hookup, Electric Dryer Hookup
Features
- Granite Counters, Ceiling Fan(s)
- Flooring: Vinyl
- Doors: Storm Door(s)
- Windows: Vinyl
- Basement: Crawl Space
- Has fireplace: No
Interior area
- Total structure area: 1,415
- Total interior livable area: 1,415 sqft
Property
Features
- Levels: One
- Stories: 1
- Patio & porch: Covered, Porch
- Exterior features: Dog Run, Rain Gutters
- Pool features: None
- Fencing: Chain Link,Full
Lot
- Size: 0.34 Acres
- Features: Corner Lot
Details
- Additional structures: Shed(s)
- Parcel number: M03000002001000100
Construction
Type & style
- Home type: SingleFamily
- Architectural style: Craftsman
- Property subtype: Single Family Residence
Materials
- Stone, Wood Frame
- Foundation: Crawlspace
- Roof: Asphalt,Fiberglass
Condition
- Year built: 1956
Utilities & green energy
- Sewer: Public Sewer
- Water: Public
- Utilities for property: Electricity Available, Natural Gas Available, Water Available
Green energy
- Energy efficient items: Insulation
Community & neighborhood
Security
- Security features: Storm Shelter, Smoke Detector(s)
Community
- Community features: Gutter(s), Sidewalks
Location
- Region: Locust Grove
- Subdivision: Dowdy Pittman
Other
Other facts
- Listing terms: Conventional,FHA,USDA Loan,VA Loan
Price history
| Date | Event | Price |
|---|---|---|
| 9/1/2023 | Sold | $195,000-4.4%$138/sqft |
Source: | ||
| 7/24/2023 | Pending sale | $204,000$144/sqft |
Source: | ||
| 7/12/2023 | Price change | $204,000-2.4%$144/sqft |
Source: | ||
| 6/12/2023 | Price change | $209,000-2.7%$148/sqft |
Source: | ||
| 5/7/2023 | Listed for sale | $214,900$152/sqft |
Source: | ||
Public tax history
| Year | Property taxes | Tax assessment |
|---|---|---|
| 2024 | $2,031 +100.7% | $21,840 +96.6% |
| 2023 | $1,012 +171.3% | $11,107 +168.8% |
| 2022 | $373 +2.8% | $4,132 +5% |
Find assessor info on the county website
Neighborhood: 74352
Nearby schools
GreatSchools rating
- 4/10Locust Grove Early Lrning CenterGrades: PK-1Distance: 0.4 mi
- 7/10Locust Grove Middle SchoolGrades: 6-8Distance: 0.6 mi
- 6/10Locust Grove High SchoolGrades: 9-12Distance: 0.2 mi
Schools provided by the listing agent
- Elementary: Locust Grove
- Middle: Locust Grove
- High: Locust Grove
- District: Locust Grove - Sch Dist (M4)
Source: MLS Technology, Inc.. This data may not be complete. We recommend contacting the local school district to confirm school assignments for this home.

Get pre-qualified for a loan
At Zillow Home Loans, we can pre-qualify you in as little as 5 minutes with no impact to your credit score.An equal housing lender. NMLS #10287.
