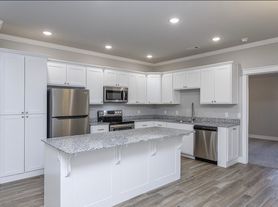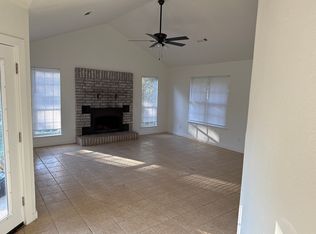In a quaint neighborhood just minutes to the U of A and I-49, this brick 4-bedroom, 2-bath home is perfect for both everyday living and entertaining. This bright and open floor plan seamlessly connects the living room, dining room and kitchen. The kitchen is equipped with a large island, quartz countertops, stainless steel appliances and a spacious walk-in pantry, offering plenty of storage. Throughout the home, you'll find luxury vinyl plank flooring that adds style and durability. The primary bedroom includes an ensuite bathroom with quartz countertops, double sinks, an oversized shower and a generous walk-in closet. The additional 3 bedrooms feature ceiling fans as well as spacious walk-in closets. Come see this beautiful home for yourself and experience the perfect blend of luxury, comfort, and convenience in this friendly community! Its move-in ready and waiting for you!
House for rent
$2,300/mo
514 N Goose Xing, Farmington, AR 72730
4beds
1,858sqft
Price may not include required fees and charges.
Single family residence
Available now
Cats, small dogs OK
-- A/C
In unit laundry
-- Parking
-- Heating
What's special
- 51 days |
- -- |
- -- |
Travel times
Looking to buy when your lease ends?
With a 6% savings match, a first-time homebuyer savings account is designed to help you reach your down payment goals faster.
Offer exclusive to Foyer+; Terms apply. Details on landing page.
Facts & features
Interior
Bedrooms & bathrooms
- Bedrooms: 4
- Bathrooms: 2
- Full bathrooms: 2
Appliances
- Included: Dishwasher, Dryer, Microwave, Stove, Washer
- Laundry: In Unit
Features
- Walk In Closet
Interior area
- Total interior livable area: 1,858 sqft
Property
Parking
- Details: Contact manager
Features
- Exterior features: Refridgerator, Walk In Closet
Construction
Type & style
- Home type: SingleFamily
- Property subtype: Single Family Residence
Community & HOA
Location
- Region: Farmington
Financial & listing details
- Lease term: Contact For Details
Price history
| Date | Event | Price |
|---|---|---|
| 10/17/2025 | Listing removed | $375,000$202/sqft |
Source: | ||
| 9/15/2025 | Price change | $375,000-1.3%$202/sqft |
Source: | ||
| 8/27/2025 | Listed for rent | $2,300+7%$1/sqft |
Source: Zillow Rentals | ||
| 8/12/2025 | Price change | $380,000-1.3%$205/sqft |
Source: | ||
| 6/26/2025 | Price change | $385,000-1.3%$207/sqft |
Source: | ||

