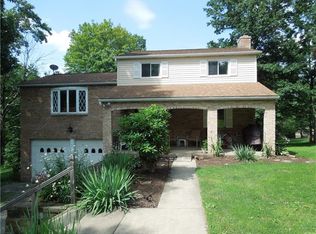Sold for $340,000 on 03/21/25
$340,000
514 Reuschell Dr, Apollo, PA 15613
3beds
--sqft
Single Family Residence
Built in 1982
1.02 Acres Lot
$347,000 Zestimate®
$--/sqft
$2,269 Estimated rent
Home value
$347,000
$326,000 - $371,000
$2,269/mo
Zestimate® history
Loading...
Owner options
Explore your selling options
What's special
Move right into this lovely brick and vinyl ranch home on 1.02 acres in Washington Township! Recent updates throughout! Brand new roof October 2024. Brand new covered porch November 2024. New patio and pool deck Summer 2022. Newer windows. Spacious room sizes. Fully-equipped kitchen with quartz counters, stainless appliance package and plenty of cabinet/counter space. Formal living room has dual purpose brick fireplace (gas/wood). Lower level has finished game/family room, laundry room and full bath. Fabulous outdoor entertaining area with newer hot tub, heated pool, stone patio with privacy fence and picturesque pergola with mature grape vines. 2-car oversized integral garage. Entire property is fenced in and has an electric gate at the entrance. This stunning property has gorgeous landscaping that is breathtaking in the spring and summer months for outdoor relaxing or entertaining. Kiski Area School District.
Zillow last checked: 8 hours ago
Listing updated: March 22, 2025 at 08:49am
Listed by:
Denise Lewandowski 724-842-2200,
HOWARD HANNA REAL ESTATE SERVICES
Bought with:
Nicole D Arduino, RS301411
COLDWELL BANKER REALTY
Source: WPMLS,MLS#: 1681609 Originating MLS: West Penn Multi-List
Originating MLS: West Penn Multi-List
Facts & features
Interior
Bedrooms & bathrooms
- Bedrooms: 3
- Bathrooms: 3
- Full bathrooms: 2
- 1/2 bathrooms: 1
Primary bedroom
- Level: Main
- Dimensions: 13x10
Bedroom 2
- Level: Main
- Dimensions: 12x10
Bedroom 3
- Level: Main
- Dimensions: 13x11
Dining room
- Level: Main
- Dimensions: 11
Family room
- Level: Lower
- Dimensions: 16x14
Kitchen
- Level: Main
- Dimensions: 20x
Laundry
- Level: Lower
- Dimensions: 9x8
Living room
- Level: Main
- Dimensions: 18x14
Heating
- Forced Air, Gas
Cooling
- Central Air
Appliances
- Included: Some Gas Appliances, Convection Oven, Dryer, Dishwasher, Microwave, Refrigerator, Stove, Washer
Features
- Hot Tub/Spa, Pantry, Window Treatments
- Flooring: Ceramic Tile, Hardwood, Carpet
- Windows: Multi Pane, Screens, Window Treatments
- Basement: Finished
- Number of fireplaces: 1
- Fireplace features: Gas, Wood Burning
Property
Parking
- Total spaces: 2
- Parking features: Built In, Garage Door Opener
- Has attached garage: Yes
Features
- Levels: One
- Stories: 1
- Has spa: Yes
- Spa features: Hot Tub
Lot
- Size: 1.02 Acres
- Dimensions: 151 x 281 x 134 x 109 x 238 x
Details
- Parcel number: 6311000374
Construction
Type & style
- Home type: SingleFamily
- Architectural style: Ranch
- Property subtype: Single Family Residence
Materials
- Brick, Vinyl Siding
- Roof: Asphalt
Condition
- Resale
- Year built: 1982
Utilities & green energy
- Sewer: Public Sewer
- Water: Public
Community & neighborhood
Location
- Region: Apollo
Price history
| Date | Event | Price |
|---|---|---|
| 3/21/2025 | Sold | $340,000-2.8% |
Source: | ||
| 3/14/2025 | Pending sale | $349,900 |
Source: | ||
| 3/2/2025 | Contingent | $349,900 |
Source: | ||
| 1/4/2025 | Price change | $349,900-2.8% |
Source: | ||
| 11/30/2024 | Listed for sale | $359,900+38.5% |
Source: | ||
Public tax history
| Year | Property taxes | Tax assessment |
|---|---|---|
| 2024 | $452 +11.8% | $3,030 |
| 2023 | $404 +4.2% | $3,030 |
| 2022 | $388 +2.4% | $3,030 |
Find assessor info on the county website
Neighborhood: 15613
Nearby schools
GreatSchools rating
- 7/10Kiski Area South Primary SchoolGrades: K-4Distance: 2.7 mi
- 4/10Kiski Area IhsGrades: 7-8Distance: 6.9 mi
- 7/10Kiski Area High SchoolGrades: 9-12Distance: 6.8 mi
Schools provided by the listing agent
- District: Kiski Area
Source: WPMLS. This data may not be complete. We recommend contacting the local school district to confirm school assignments for this home.

Get pre-qualified for a loan
At Zillow Home Loans, we can pre-qualify you in as little as 5 minutes with no impact to your credit score.An equal housing lender. NMLS #10287.
