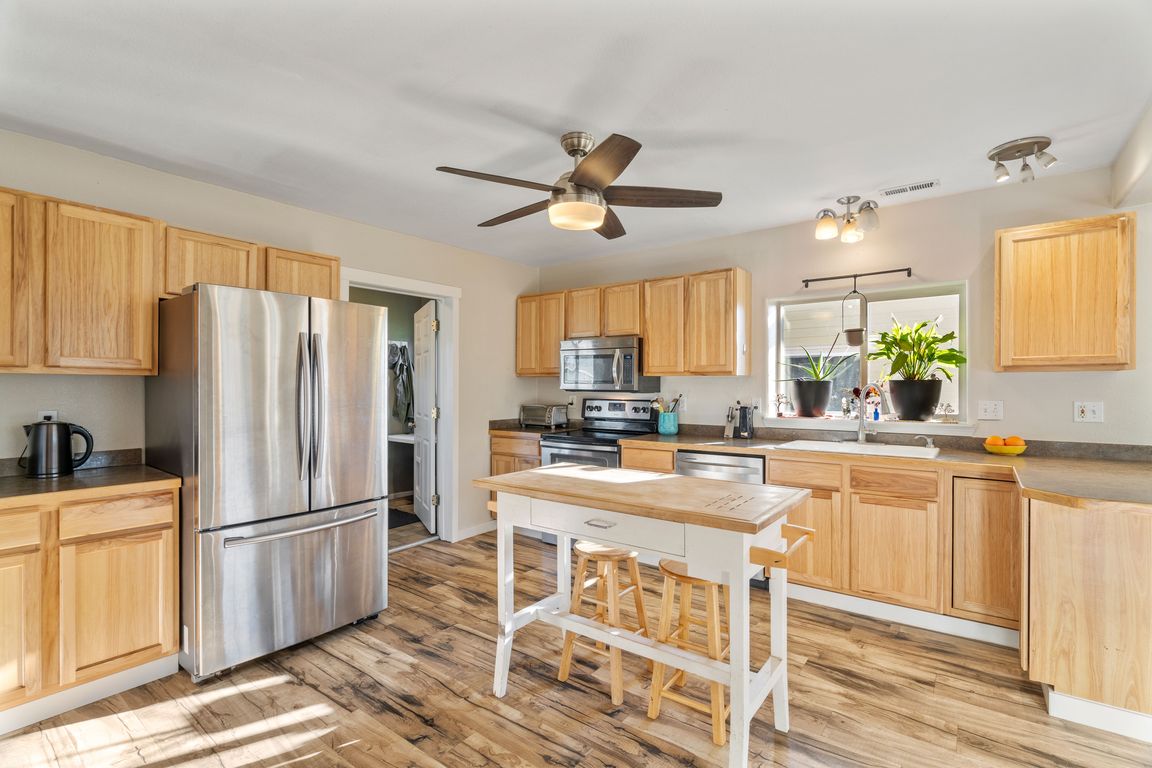
ActivePrice cut: $5K (6/10)
$380,000
3beds
1,579sqft
514 Richmond Avenue, Centralia, WA 98531
3beds
1,579sqft
Single family residence
Built in 1910
7,405 sqft
1 Attached garage space
$241 price/sqft
What's special
Charming Centralia home is Priced to Sell. Open concept home features 3 Bd & 2 Bth with attached garage & fully fenced backyard w/alley access, garden space & playset. The Primary suite w/attached 3/4 bath is on upper level which provides privacy from the other rooms & has space for an ...
- 445 days
- on Zillow |
- 644 |
- 51 |
Source: NWMLS,MLS#: 2249181
Travel times
Kitchen
Living Room
Primary Bedroom
Zillow last checked: 7 hours ago
Listing updated: August 04, 2025 at 02:42pm
Listed by:
Melissa R. Wallace,
Windermere Centralia
Source: NWMLS,MLS#: 2249181
Facts & features
Interior
Bedrooms & bathrooms
- Bedrooms: 3
- Bathrooms: 2
- Full bathrooms: 1
- 3/4 bathrooms: 1
- Main level bathrooms: 1
- Main level bedrooms: 2
Bedroom
- Level: Main
Bedroom
- Level: Main
Bathroom full
- Level: Main
Dining room
- Level: Main
Entry hall
- Level: Main
Kitchen with eating space
- Level: Main
Living room
- Level: Main
Utility room
- Level: Main
Heating
- Forced Air, Electric, Natural Gas
Cooling
- None
Appliances
- Included: Dishwasher(s), Disposal, Dryer(s), Microwave(s), Refrigerator(s), Stove(s)/Range(s), Washer(s), Garbage Disposal, Water Heater: gas tankless, Water Heater Location: garage
Features
- Bath Off Primary, Ceiling Fan(s)
- Flooring: Ceramic Tile, Laminate, Carpet
- Windows: Double Pane/Storm Window
- Basement: None
- Has fireplace: No
Interior area
- Total structure area: 1,579
- Total interior livable area: 1,579 sqft
Video & virtual tour
Property
Parking
- Total spaces: 1
- Parking features: Driveway, Attached Garage, Off Street
- Attached garage spaces: 1
Features
- Levels: One and One Half
- Stories: 1
- Entry location: Main
- Patio & porch: Bath Off Primary, Ceiling Fan(s), Double Pane/Storm Window, Water Heater
- Has view: Yes
- View description: Territorial
Lot
- Size: 7,405.2 Square Feet
- Features: Sidewalk
- Topography: Level
- Residential vegetation: Garden Space
Details
- Parcel number: 002444001000
- Zoning description: Jurisdiction: City
- Special conditions: Standard
Construction
Type & style
- Home type: SingleFamily
- Property subtype: Single Family Residence
Materials
- Cement Planked, Wood Siding, Cement Plank
- Foundation: Block
- Roof: Composition
Condition
- Good
- Year built: 1910
- Major remodel year: 1963
Utilities & green energy
- Electric: Company: City of Centralia
- Sewer: Sewer Connected, Company: City of Centralia
- Water: Public, Company: City of Centralia
- Utilities for property: Xfinity, Xfinity
Community & HOA
Community
- Subdivision: Centralia
Location
- Region: Centralia
Financial & listing details
- Price per square foot: $241/sqft
- Tax assessed value: $334,400
- Annual tax amount: $2,187
- Date on market: 6/10/2024
- Listing terms: Cash Out,Conventional,FHA,State Bond,USDA Loan,VA Loan
- Inclusions: Dishwasher(s), Dryer(s), Garbage Disposal, Microwave(s), Refrigerator(s), Stove(s)/Range(s), Washer(s)
- Cumulative days on market: 444 days