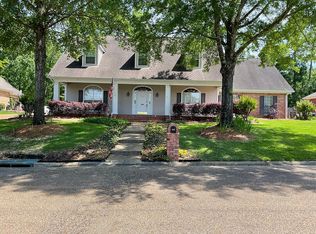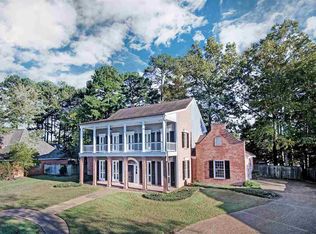Closed
Price Unknown
514 Ridge Cir, Brandon, MS 39047
4beds
2,410sqft
Residential, Single Family Residence
Built in 1994
0.34 Acres Lot
$362,800 Zestimate®
$--/sqft
$2,413 Estimated rent
Home value
$362,800
$334,000 - $395,000
$2,413/mo
Zestimate® history
Loading...
Owner options
Explore your selling options
What's special
Welcome to this beautiful, custom built, one owner, 4-bedroom, 2.5-bathroom home located in the Fox Bay subdivision, a RESERVOIR COMMUNITY. As you enter, you'll notice the long driveway leading to this stunning property, back entry garage, beautifully landscaped and maintained. The home features a newly remodeled kitchen with a gas cooktop and wall oven. The kitchen boasts ample cabinet and counter space, with convenient pullouts for kitchen gadgets. Enjoy your morning coffee in the cozy breakfast room, which features a built-in bench and overlooks the private backyard.
The extra spacious living room with high ceilings, is perfect for a sectional sofa.. The formal dining room offers a touch of elegance with its beautiful French doors leading to the foyer at one side and into the kitchen at the other. This split plan provides privacy, with two secondary bedrooms featuring their own private bath and walk in closets. Additionally, the 4th bedroom upstairs is versatile and can serve as an office or an extra bedroom, complete with a large closet and walk-in access to the attic.
The primary bedroom is generously sized, and its ensuite bathroom features separate sinks, his and her closets, a walk-in shower, and a large soaking tub.
Outside, the large peaceful backyard is a true gem, with access to the side driveway and a large screened-in porch - perfect for enjoying the outdoors in privacy.
A few amenities to mention are: The yard (front & back) is irrigated, the water heater is tankless, the eaves of the home and trim is vinyl (no maintenance), the home also has gutters. The kitchen was remodeled and custom cabinetry was added. Be sure and open all of the doors and see the convenient drawers, and other nice extras that was done to make the family chef extra happy!
There is a community pool, clubhouse, and boat ramp to access the beautiful Ross Barnett Reservoir. Call your agent to see it in person today! You'll never want to leave!
Zillow last checked: 8 hours ago
Listing updated: December 27, 2024 at 09:22am
Listed by:
Calah Hall 601-717-2660,
Blue South Real Estate Group,LLC dba Blue South
Source: MLS United,MLS#: 4092670
Facts & features
Interior
Bedrooms & bathrooms
- Bedrooms: 4
- Bathrooms: 3
- Full bathrooms: 2
- 1/2 bathrooms: 1
Heating
- Central
Cooling
- Central Air
Appliances
- Included: Free-Standing Refrigerator, Gas Cooktop, Tankless Water Heater
Features
- Eat-in Kitchen, His and Hers Closets, Primary Downstairs, Walk-In Closet(s), Granite Counters
- Flooring: Carpet, Ceramic Tile, Laminate
- Windows: Double Pane Windows
- Has fireplace: Yes
- Fireplace features: Den, Gas Log
Interior area
- Total structure area: 2,410
- Total interior livable area: 2,410 sqft
Property
Parking
- Total spaces: 2
- Parking features: Garage Faces Rear, Concrete
- Garage spaces: 2
Features
- Levels: One and One Half
- Stories: 1
- Patio & porch: Screened
- Exterior features: Private Yard
- Fencing: Privacy,Fenced
Lot
- Size: 0.34 Acres
Details
- Parcel number: I12l000006 00900
Construction
Type & style
- Home type: SingleFamily
- Property subtype: Residential, Single Family Residence
Materials
- Brick, Stucco
- Foundation: Slab
- Roof: Architectural Shingles
Condition
- New construction: No
- Year built: 1994
Utilities & green energy
- Sewer: Public Sewer
- Water: Public
- Utilities for property: Electricity Connected, Natural Gas Connected, Water Connected
Community & neighborhood
Community
- Community features: Clubhouse, Pool
Location
- Region: Brandon
- Subdivision: Fox Bay
Price history
| Date | Event | Price |
|---|---|---|
| 12/23/2024 | Sold | -- |
Source: MLS United #4092670 Report a problem | ||
| 11/25/2024 | Pending sale | $369,000$153/sqft |
Source: MLS United #4092670 Report a problem | ||
| 11/15/2024 | Price change | $369,000-1.6%$153/sqft |
Source: MLS United #4092670 Report a problem | ||
| 9/27/2024 | Listed for sale | $375,000$156/sqft |
Source: MLS United #4092670 Report a problem | ||
Public tax history
| Year | Property taxes | Tax assessment |
|---|---|---|
| 2024 | $2,260 +3.6% | $23,773 +3.2% |
| 2023 | $2,181 +1.6% | $23,040 |
| 2022 | $2,147 | $23,040 |
Find assessor info on the county website
Neighborhood: 39047
Nearby schools
GreatSchools rating
- 9/10Northshore Elementary SchoolGrades: PK-5Distance: 0.4 mi
- 7/10Northwest Rankin Middle SchoolGrades: 6-8Distance: 2.5 mi
- 8/10Northwest Rankin High SchoolGrades: 9-12Distance: 2.7 mi
Schools provided by the listing agent
- Elementary: Northshore
- Middle: Northwest Rankin Middle
- High: Northwest Rankin
Source: MLS United. This data may not be complete. We recommend contacting the local school district to confirm school assignments for this home.

