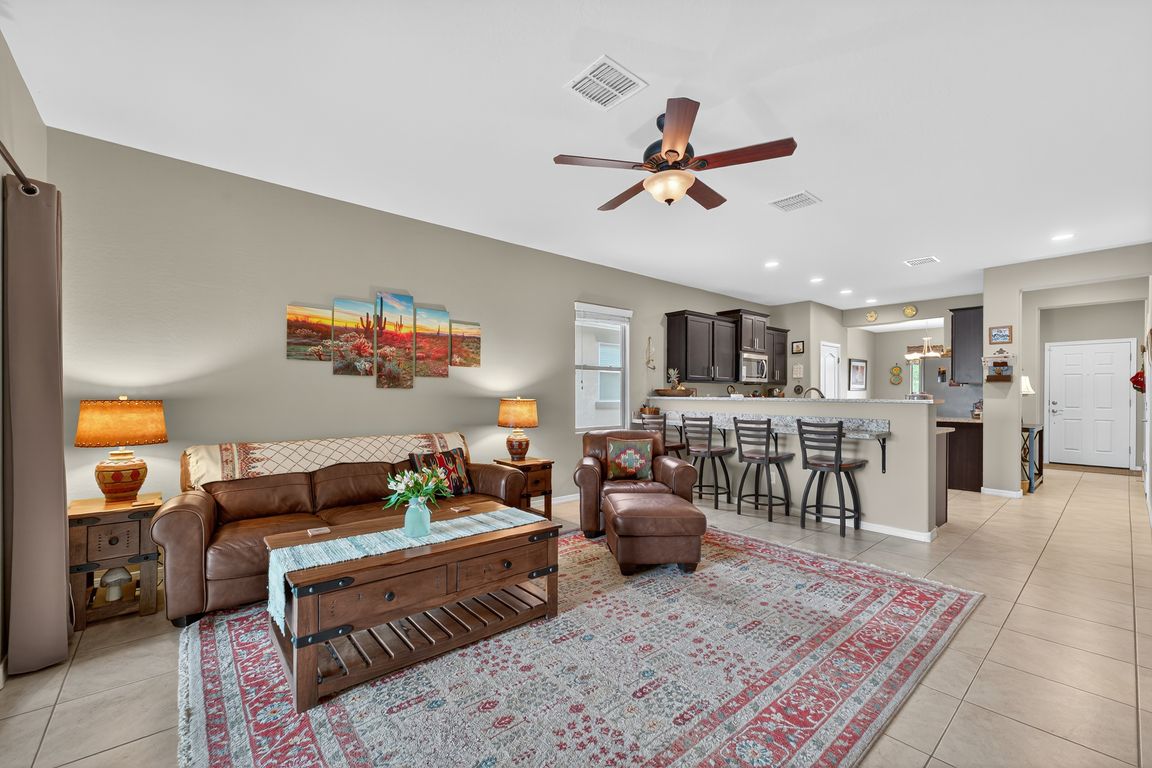
For salePrice cut: $15K (10/25)
$350,000
3beds
1,552sqft
514 S 224th Dr, Buckeye, AZ 85326
3beds
1,552sqft
Single family residence
Built in 2018
5,500 sqft
2 Garage spaces
$226 price/sqft
$331 quarterly HOA fee
What's special
Golf course lot homeOpen floor planHigh ceilingsSerene primary bedroomStone accentsSs appliancesWalk-in closet
**VOTED BEST HOME ON TOUR** Come see this beautiful GOLF COURSE LOT HOME. Gorgeous 3 bedroom 2 bath BUILT 2018 in the prestigious 55+ Sundance Active Adult Community! Wonderful curb appeal showcasing desert landscape, a two-car garage, and stone accents,. Be welcomed by an inviting foyer & discover the high ceilings, ...
- 271 days |
- 628 |
- 21 |
Likely to sell faster than
Source: ARMLS,MLS#: 6811679
Travel times
Living Room
Kitchen
Dining Room
Zillow last checked: 7 hours ago
Listing updated: 22 hours ago
Listed by:
Sandy Lemley 480-526-0977,
West USA Realty
Source: ARMLS,MLS#: 6811679

Facts & features
Interior
Bedrooms & bathrooms
- Bedrooms: 3
- Bathrooms: 2
- Full bathrooms: 2
Heating
- Electric
Cooling
- Central Air
Features
- High Speed Internet, Granite Counters, Eat-in Kitchen, 9+ Flat Ceilings, No Interior Steps, Pantry, 3/4 Bath Master Bdrm
- Flooring: Carpet, Tile
- Windows: Low Emissivity Windows
- Has basement: No
Interior area
- Total structure area: 1,552
- Total interior livable area: 1,552 sqft
Video & virtual tour
Property
Parking
- Total spaces: 4
- Parking features: Garage Door Opener, Direct Access
- Garage spaces: 2
- Uncovered spaces: 2
Features
- Stories: 1
- Patio & porch: Covered
- Spa features: None
- Fencing: Wrought Iron
- Has view: Yes
- View description: Mountain(s)
Lot
- Size: 5,500 Square Feet
- Features: Sprinklers In Rear, Sprinklers In Front, Desert Back, Desert Front, On Golf Course, Gravel/Stone Front, Gravel/Stone Back, Auto Timer H2O Front, Auto Timer H2O Back
Details
- Parcel number: 50433275
- Lease amount: $0
- Special conditions: Age Restricted (See Remarks)
Construction
Type & style
- Home type: SingleFamily
- Architectural style: Spanish
- Property subtype: Single Family Residence
Materials
- Stucco, Wood Frame
- Roof: Tile
Condition
- Complete Spec Home
- Year built: 2018
Details
- Builder name: LGI HOMES
Utilities & green energy
- Sewer: Public Sewer
- Water: City Water
Community & HOA
Community
- Features: Golf, Community Spa, Community Spa Htd, Community Media Room, Concierge, Tennis Court(s), Biking/Walking Path, Fitness Center
- Subdivision: SUNDANCE PARCEL 26
HOA
- Has HOA: Yes
- Services included: Maintenance Grounds
- HOA fee: $331 quarterly
- HOA name: Sundance Active HOA
- HOA phone: 623-327-0849
Location
- Region: Buckeye
Financial & listing details
- Price per square foot: $226/sqft
- Tax assessed value: $364,200
- Annual tax amount: $2,718
- Date on market: 2/6/2025
- Listing terms: Cash,Conventional,FHA,VA Loan
- Ownership: Fee Simple