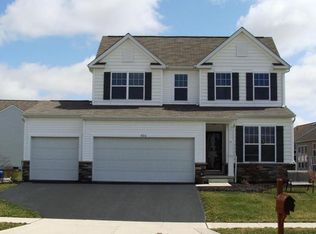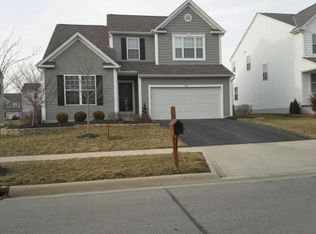Great 4 bedroom home in highly desirable Scott Farms. Upon approach you will be welcomed by an inviting front porch facing the neighborhood walking path. Just inside the front door is a front flex room perfect for an office, den, homeschool room, or playroom, etc. Continue down the hall to the kitchen featuring a center island, new dishwasher , new disposal, and stainless steel appliances. The kitchen is open to a large eating space and living room that features a gas fireplace. Upstairs you will find a loft offering additional living space and 4 bedrooms including a huge owner's suite with soaking tub and large shower. This home also offers a stamped patio, reverse osmosis system, upgraded garage door opener with wifi and battery backup, sump pump battery backup and new water heater.
This property is off market, which means it's not currently listed for sale or rent on Zillow. This may be different from what's available on other websites or public sources.

