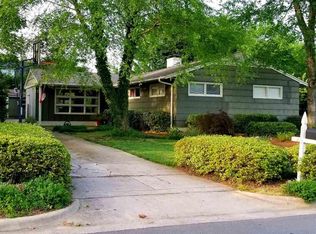Handsome one story! Located INSIDE THE BELTLINE! Well maintained. Open & light filled. Living rm has fireplace and lots of windows. Living room is open to dining area. Kitchen has granite counter tops and stainless steel sink. Cozy breakfast nook for enjoying breakfast and lunch. Three bedrooms. Two full baths. Den has second fireplace and closet. Den opens to exterior deck. Backyard is fenced, Outbuilding and utility room. One car carport and extra parking pad for second car. Nicely landscaped yard.
This property is off market, which means it's not currently listed for sale or rent on Zillow. This may be different from what's available on other websites or public sources.
