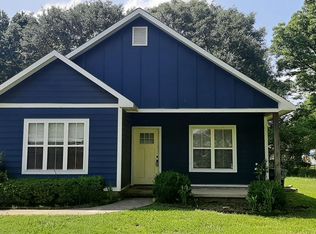Closed
$115,000
514 W Center St, Beebe, AR 72012
2beds
1,024sqft
Single Family Residence
Built in 1951
7,405.2 Square Feet Lot
$124,300 Zestimate®
$112/sqft
$864 Estimated rent
Home value
$124,300
$116,000 - $132,000
$864/mo
Zestimate® history
Loading...
Owner options
Explore your selling options
What's special
THIS IS A COMPLETELY UPDATED HOME. The Only Thing that You Need to Add to this Home is Yourself. Everything is New. Home was Taken Down to the Studs and Floor Joist. Updates Include: New Floor Joist, New Advantec Subfloor, New Luxury Vinyl Throughout, All New Wiring and Most Breakers, Electrical Fixtures, and Plumbing Throughout, New Insulation in Walls and Attic, All New Sheetrock, New Entergy Efficient Vinyl Windows, New Exterior Door. Kitchen Updates Include New Cabinets, Countertops, Sink, and Fixtures. New Stove, Vent a Hood, and Dishwasher. New Washer and Dryer that Stays. Bathroom Updates Include New Tiled Shower and Fixtures, Cabinet, Countertop and New Fixtures, and New Toilet. All New Light Fixtures and Ceiling Fans Throughout, New LG 12,000 BTU WiFi A/C, New Gas Heater, New 50 Gallon Water Heater, Freshly Painted Interior and Exterior. Open Floor Plan. Schedule a Tour of this Home Soon. 13 Minute Walk to Beebe Schools, and 1.5 Miles from Exit 28 in Beebe. **AGENTS SEE AGENT REMARKS**
Zillow last checked: 8 hours ago
Listing updated: August 21, 2023 at 06:06pm
Listed by:
David Lee 501-681-4189,
Red Door Realty, LLC
Bought with:
Daniel Sallinger, AR
CBRPM Cabot
Source: CARMLS,MLS#: 23020593
Facts & features
Interior
Bedrooms & bathrooms
- Bedrooms: 2
- Bathrooms: 1
- Full bathrooms: 1
Dining room
- Features: Kitchen/Dining Combo
Heating
- Space Heater
Cooling
- Window Unit(s)
Appliances
- Included: Free-Standing Range, Dishwasher, Plumbed For Ice Maker, Washer, Dryer, Electric Water Heater
Features
- Ceiling Fan(s), Sheet Rock, Sheet Rock Ceiling, Primary Bedroom/Main Lv, Guest Bedroom/Main Lv, All Bedrooms Down, 2 Bedrooms Same Level
- Flooring: Luxury Vinyl
- Windows: Window Treatments, Insulated Windows
- Basement: None
- Has fireplace: No
- Fireplace features: None
Interior area
- Total structure area: 1,024
- Total interior livable area: 1,024 sqft
Property
Parking
- Total spaces: 1
- Parking features: Carport, One Car
- Has carport: Yes
Features
- Levels: One
- Stories: 1
- Fencing: Partial,Wood
Lot
- Size: 7,405 sqft
- Features: Level, Corner Lot
Details
- Parcel number: 00403798000
Construction
Type & style
- Home type: SingleFamily
- Architectural style: Traditional
- Property subtype: Single Family Residence
Materials
- Brick, Metal/Vinyl Siding
- Foundation: Crawl Space
- Roof: Metal
Condition
- New construction: No
- Year built: 1951
Utilities & green energy
- Electric: Elec-Municipal (+Entergy)
- Gas: Gas-Natural
- Sewer: Public Sewer
- Water: Public
- Utilities for property: Natural Gas Connected
Community & neighborhood
Location
- Region: Beebe
- Subdivision: BEEBE OUTLOTS
HOA & financial
HOA
- Has HOA: No
Other
Other facts
- Listing terms: VA Loan,FHA,Conventional,Cash,USDA Loan
- Road surface type: Paved
Price history
| Date | Event | Price |
|---|---|---|
| 8/21/2023 | Sold | $115,000-4.2%$112/sqft |
Source: | ||
| 8/3/2023 | Contingent | $120,000$117/sqft |
Source: | ||
| 7/6/2023 | Listed for sale | $120,000+380%$117/sqft |
Source: | ||
| 12/28/2015 | Sold | $25,000-37.3%$24/sqft |
Source: | ||
| 7/17/2015 | Price change | $39,900-20%$39/sqft |
Source: Plantation Realty #15007932 | ||
Public tax history
| Year | Property taxes | Tax assessment |
|---|---|---|
| 2024 | $363 | $8,530 |
| 2023 | $363 | $8,530 |
| 2022 | $363 | $8,530 |
Find assessor info on the county website
Neighborhood: 72012
Nearby schools
GreatSchools rating
- NABeebe Early ChildhoodGrades: K-1Distance: 0.2 mi
- 8/10Beebe Junior High SchoolGrades: 7-8Distance: 0.6 mi
- 6/10Beebe High SchoolGrades: 9-12Distance: 0.6 mi
Schools provided by the listing agent
- Elementary: Beebe
- Middle: Beebe
- High: Beebe
Source: CARMLS. This data may not be complete. We recommend contacting the local school district to confirm school assignments for this home.

Get pre-qualified for a loan
At Zillow Home Loans, we can pre-qualify you in as little as 5 minutes with no impact to your credit score.An equal housing lender. NMLS #10287.
