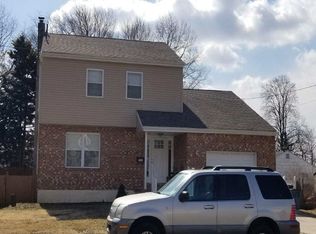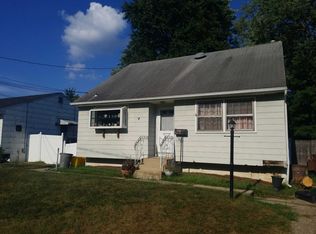Sold for $365,000
$365,000
514 W Evesham Rd, Glendora, NJ 08029
4beds
1,913sqft
Single Family Residence
Built in 1940
9,374 Square Feet Lot
$381,300 Zestimate®
$191/sqft
$2,671 Estimated rent
Home value
$381,300
$332,000 - $438,000
$2,671/mo
Zestimate® history
Loading...
Owner options
Explore your selling options
What's special
Welcome to 514 W Evesham Road, a masterfully renovated residence in the heart of Glendora. This beautifully transformed home offers convenient first-floor living with an expansive layout showcasing premium new flooring throughout, modernized bathrooms, and contemporary finishes that blend style with functionality. The property features a dual-zone AC system and efficient central heating throughout. The generous lot offers endless possibilities for outdoor living—whether you're dreaming of a garden oasis or seeking space for family recreation. A rare oversized 2-car garage (sold as-is) sets this property apart, making it perfect for car enthusiasts or those requiring additional storage space. The main level provides effortless single-floor living, ideal for those seeking convenience and accessibility. The partially finished walk-out basement includes a full bathroom, presenting an exceptional opportunity for separate living space. The home's prime location offers the perfect balance of suburban serenity and urban convenience, with easy access to Philadelphia and Camden. Nearby attractions include the picturesque Cooper River Park, charming historic Haddonfield, and an array of shopping and dining destinations.
Zillow last checked: 8 hours ago
Listing updated: March 06, 2025 at 03:24am
Listed by:
Sean Mattis 732-320-3940,
Prime Realty Partners
Bought with:
Elana Shapiro
HomeSmart First Advantage Realty
Source: Bright MLS,MLS#: NJCD2076654
Facts & features
Interior
Bedrooms & bathrooms
- Bedrooms: 4
- Bathrooms: 2
- Full bathrooms: 2
- Main level bathrooms: 1
- Main level bedrooms: 2
Basement
- Area: 0
Heating
- Baseboard, Electric
Cooling
- Zoned, Central Air, Natural Gas
Appliances
- Included: Microwave, Built-In Range, Dryer, Washer, Cooktop, Gas Water Heater
- Laundry: In Basement
Features
- Breakfast Area, Built-in Features, Crown Molding, Entry Level Bedroom, Open Floorplan, Upgraded Countertops
- Basement: Full
- Has fireplace: No
Interior area
- Total structure area: 1,913
- Total interior livable area: 1,913 sqft
- Finished area above ground: 1,913
- Finished area below ground: 0
Property
Parking
- Total spaces: 3
- Parking features: Oversized, Concrete, Detached, Driveway
- Garage spaces: 2
- Uncovered spaces: 1
Accessibility
- Accessibility features: Other
Features
- Levels: Two
- Stories: 2
- Patio & porch: Porch, Patio
- Pool features: None
Lot
- Size: 9,374 sqft
- Dimensions: 75.00 x 125.00
Details
- Additional structures: Above Grade, Below Grade
- Parcel number: 150060100001
- Zoning: RESIDENTIAL
- Special conditions: Standard
Construction
Type & style
- Home type: SingleFamily
- Architectural style: Cape Cod
- Property subtype: Single Family Residence
Materials
- Brick
- Foundation: Other
Condition
- New construction: No
- Year built: 1940
Utilities & green energy
- Sewer: Public Sewer
- Water: Public
Community & neighborhood
Location
- Region: Glendora
- Subdivision: Glendora
- Municipality: GLOUCESTER TWP
Other
Other facts
- Listing agreement: Exclusive Right To Sell
- Listing terms: Cash,FHA,Conventional,VA Loan
- Ownership: Fee Simple
Price history
| Date | Event | Price |
|---|---|---|
| 3/5/2025 | Sold | $365,000+1.4%$191/sqft |
Source: | ||
| 1/30/2025 | Pending sale | $359,900$188/sqft |
Source: | ||
| 1/24/2025 | Contingent | $359,900$188/sqft |
Source: | ||
| 12/30/2024 | Price change | $359,900-5.3%$188/sqft |
Source: | ||
| 12/2/2024 | Price change | $379,900-1%$199/sqft |
Source: | ||
Public tax history
| Year | Property taxes | Tax assessment |
|---|---|---|
| 2025 | $8,421 +1.8% | $201,500 |
| 2024 | $8,274 +57.3% | $201,500 |
| 2023 | $5,261 +1.1% | $201,500 |
Find assessor info on the county website
Neighborhood: 08029
Nearby schools
GreatSchools rating
- 4/10Glendora Elementary SchoolGrades: K-5Distance: 0.4 mi
- 5/10Glen Landing Middle SchoolGrades: PK,6-8Distance: 1.6 mi
- 3/10Triton High SchoolGrades: 9-12Distance: 0.9 mi
Schools provided by the listing agent
- District: Black Horse Pike Regional Schools
Source: Bright MLS. This data may not be complete. We recommend contacting the local school district to confirm school assignments for this home.
Get a cash offer in 3 minutes
Find out how much your home could sell for in as little as 3 minutes with a no-obligation cash offer.
Estimated market value$381,300
Get a cash offer in 3 minutes
Find out how much your home could sell for in as little as 3 minutes with a no-obligation cash offer.
Estimated market value
$381,300

