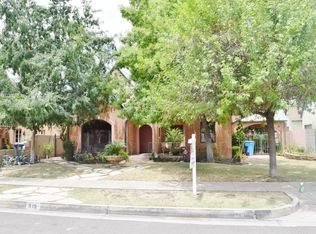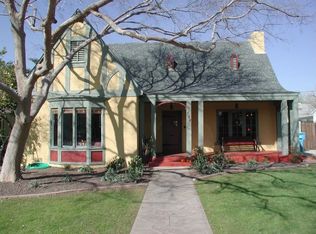Sold for $930,000
$930,000
514 W Monte Vista Rd, Phoenix, AZ 85003
3beds
1,773sqft
Single Family Residence
Built in 1937
7,370 Square Feet Lot
$926,400 Zestimate®
$525/sqft
$3,075 Estimated rent
Home value
$926,400
$852,000 - $1.01M
$3,075/mo
Zestimate® history
Loading...
Owner options
Explore your selling options
What's special
WELCOME TO WILLO! This Spanish Revival home offers stunning curb appeal with an incredible Moorish arched window overlooking the street. Beautiful landscaping and a gorgeous front patio welcome you to this home. Inside you'll discover soaring coved ceilings, classic archways, amazing windows, original wood floors & fantastic historic features have all been preserved, while the bathrooms and kitchen have been beautifully updated to offer designer fixtures and finishes. The home offers a great PRIMARY SUITE with a huge bathroom, dual closets & its own private patio. A large family room at the back of the home opens perfectly to the backyard which provides fantastic outdoor living with multiple patios offering a built-in fire pit, large outdoor kitchen & covered seating. The backyard also offers a detached art studio with endless possibilities. Enjoy all the charm of a historic home with the modern upgrades you want and OWNED SOLAR too. Walking distance to all your favorite restaurants and amenities, this home provides an incredible location! Welcome Home!
Zillow last checked: 8 hours ago
Listing updated: December 12, 2025 at 01:09am
Listed by:
James Judge 480-389-6441,
HomeSmart,
Jessica Ballantyne 602-897-4938,
HomeSmart
Bought with:
Non-MLS Agent
Non-MLS Office
Source: ARMLS,MLS#: 6947639

Facts & features
Interior
Bedrooms & bathrooms
- Bedrooms: 3
- Bathrooms: 2
- Full bathrooms: 2
Heating
- Natural Gas
Cooling
- Central Air
Appliances
- Included: Gas Cooktop
Features
- Granite Counters, Pantry, Full Bth Master Bdrm, Separate Shwr & Tub
- Flooring: Tile, Wood
- Basement: Finished
Interior area
- Total structure area: 1,773
- Total interior livable area: 1,773 sqft
Property
Parking
- Total spaces: 3
- Parking features: Open
- Uncovered spaces: 3
Features
- Stories: 1
- Patio & porch: Covered, Patio
- Exterior features: Private Yard, Storage
- Spa features: None
- Fencing: Block
Lot
- Size: 7,370 sqft
- Features: Alley, Desert Back, Desert Front, Grass Front, Grass Back
Details
- Parcel number: 11850048
Construction
Type & style
- Home type: SingleFamily
- Architectural style: Spanish
- Property subtype: Single Family Residence
Materials
- Stucco, Brick
- Roof: Tile,Foam
Condition
- Year built: 1937
Utilities & green energy
- Sewer: Public Sewer
- Water: City Water
Community & neighborhood
Community
- Community features: Historic District
Location
- Region: Phoenix
- Subdivision: BROADMOOR
Other
Other facts
- Listing terms: Cash,Conventional,VA Loan
- Ownership: Fee Simple
Price history
| Date | Event | Price |
|---|---|---|
| 12/11/2025 | Sold | $930,000+3.3%$525/sqft |
Source: | ||
| 11/19/2025 | Pending sale | $900,000$508/sqft |
Source: | ||
| 11/14/2025 | Listed for sale | $900,000+2.9%$508/sqft |
Source: | ||
| 10/16/2025 | Listing removed | $875,000$494/sqft |
Source: | ||
| 9/22/2025 | Price change | $875,000-3.8%$494/sqft |
Source: | ||
Public tax history
| Year | Property taxes | Tax assessment |
|---|---|---|
| 2025 | $2,634 +6.2% | $35,605 +3.5% |
| 2024 | $2,480 +1% | $34,410 +104.6% |
| 2023 | $2,456 +3.7% | $16,819 -31.8% |
Find assessor info on the county website
Neighborhood: Encanto
Nearby schools
GreatSchools rating
- 6/10Kenilworth Elementary SchoolGrades: PK-8Distance: 0.6 mi
- 2/10Central High SchoolGrades: 9-12Distance: 2.2 mi
Schools provided by the listing agent
- Elementary: Kenilworth Elementary School
- Middle: Kenilworth Elementary School
- High: Central High School
- District: Phoenix Elementary District
Source: ARMLS. This data may not be complete. We recommend contacting the local school district to confirm school assignments for this home.
Get a cash offer in 3 minutes
Find out how much your home could sell for in as little as 3 minutes with a no-obligation cash offer.
Estimated market value
$926,400

