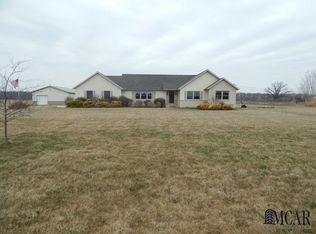Sold for $360,000
$360,000
514 W Morocco Rd, Temperance, MI 48182
4beds
3,364sqft
Single Family Residence
Built in 2000
5.16 Acres Lot
$375,400 Zestimate®
$107/sqft
$3,212 Estimated rent
Home value
$375,400
$315,000 - $447,000
$3,212/mo
Zestimate® history
Loading...
Owner options
Explore your selling options
What's special
Spacious 2.5-story home in Ida Township, Ida school district, nestled on over 5 acres and set back from the road, offering a peaceful country atmosphere. This beautiful property includes 4 bedrooms, 3.5 baths with finished dormers that can accommodate 2 additional bedrooms or office space. The home features a convenient 2.5-car side-attached garage, an additional 2-car front-loading garage, and a versatile 26 x 30-foot barn for extra storage or other uses. This home has incredible potential so bring your imagination and make this your own.
Zillow last checked: 8 hours ago
Listing updated: December 16, 2024 at 11:00am
Listed by:
Kristine Hudson 734-819-1500,
Coldwell Banker Haynes R.E. in Monroe
Bought with:
Jacob Levicki, 6501450189
eXp Realty LLC in Monroe
Source: MiRealSource,MLS#: 50152550 Originating MLS: Southeastern Border Association of REALTORS
Originating MLS: Southeastern Border Association of REALTORS
Facts & features
Interior
Bedrooms & bathrooms
- Bedrooms: 4
- Bathrooms: 4
- Full bathrooms: 3
- 1/2 bathrooms: 1
Bedroom 1
- Level: Upper
- Area: 272
- Dimensions: 17 x 16
Bedroom 2
- Level: Upper
- Area: 140
- Dimensions: 14 x 10
Bedroom 3
- Level: Upper
- Area: 168
- Dimensions: 14 x 12
Bedroom 4
- Level: Upper
- Area: 135
- Dimensions: 15 x 9
Bathroom 1
- Level: Upper
Bathroom 2
- Level: Upper
Bathroom 3
- Level: Upper
Dining room
- Level: Main
- Area: 168
- Dimensions: 14 x 12
Family room
- Level: Main
- Area: 180
- Dimensions: 15 x 12
Great room
- Level: Main
- Area: 180
- Dimensions: 15 x 12
Kitchen
- Level: Main
- Area: 162
- Dimensions: 18 x 9
Living room
- Level: Main
- Area: 252
- Dimensions: 21 x 12
Heating
- Forced Air, Propane
Cooling
- Ceiling Fan(s), Central Air
Appliances
- Included: Dishwasher, Microwave, Range/Oven, Refrigerator
- Laundry: Main Level
Features
- Basement: Concrete
- Number of fireplaces: 2
- Fireplace features: Gas, Wood Burning
Interior area
- Total structure area: 4,404
- Total interior livable area: 3,364 sqft
- Finished area above ground: 3,364
- Finished area below ground: 0
Property
Parking
- Total spaces: 2.5
- Parking features: Attached
- Attached garage spaces: 2.5
Features
- Levels: More than 2 Stories
- Frontage type: Road
- Frontage length: 250
Lot
- Size: 5.16 Acres
- Dimensions: 250 x 900
- Features: Deep Lot - 150+ Ft.
Details
- Additional structures: Barn(s)
- Parcel number: 0802601319
- Special conditions: Private
Construction
Type & style
- Home type: SingleFamily
- Architectural style: Traditional
- Property subtype: Single Family Residence
Materials
- Brick, Vinyl Siding
- Foundation: Basement, Concrete Perimeter
Condition
- New construction: No
- Year built: 2000
Utilities & green energy
- Sewer: Septic Tank
- Water: Private Well
Community & neighborhood
Location
- Region: Temperance
- Subdivision: None
Other
Other facts
- Listing agreement: Exclusive Right To Sell
- Listing terms: Cash,Conventional
Price history
| Date | Event | Price |
|---|---|---|
| 12/13/2024 | Sold | $360,000-10%$107/sqft |
Source: | ||
| 11/6/2024 | Pending sale | $399,900$119/sqft |
Source: | ||
| 10/15/2024 | Price change | $399,900-15.8%$119/sqft |
Source: | ||
| 9/25/2024 | Price change | $474,900-5%$141/sqft |
Source: | ||
| 8/29/2024 | Price change | $499,900-9.1%$149/sqft |
Source: | ||
Public tax history
| Year | Property taxes | Tax assessment |
|---|---|---|
| 2025 | $6,498 +4.9% | $297,700 +2.5% |
| 2024 | $6,193 +17.9% | $290,300 +9.3% |
| 2023 | $5,252 +3.7% | $265,600 +8.9% |
Find assessor info on the county website
Neighborhood: 48182
Nearby schools
GreatSchools rating
- 7/10Ida Middle SchoolGrades: 5-8Distance: 4.7 mi
- 8/10Ida High SchoolGrades: 9-12Distance: 4.7 mi
- 5/10Ida Elementary SchoolGrades: PK-4Distance: 4.8 mi
Schools provided by the listing agent
- District: Ida Public School District
Source: MiRealSource. This data may not be complete. We recommend contacting the local school district to confirm school assignments for this home.
Get a cash offer in 3 minutes
Find out how much your home could sell for in as little as 3 minutes with a no-obligation cash offer.
Estimated market value$375,400
Get a cash offer in 3 minutes
Find out how much your home could sell for in as little as 3 minutes with a no-obligation cash offer.
Estimated market value
$375,400
