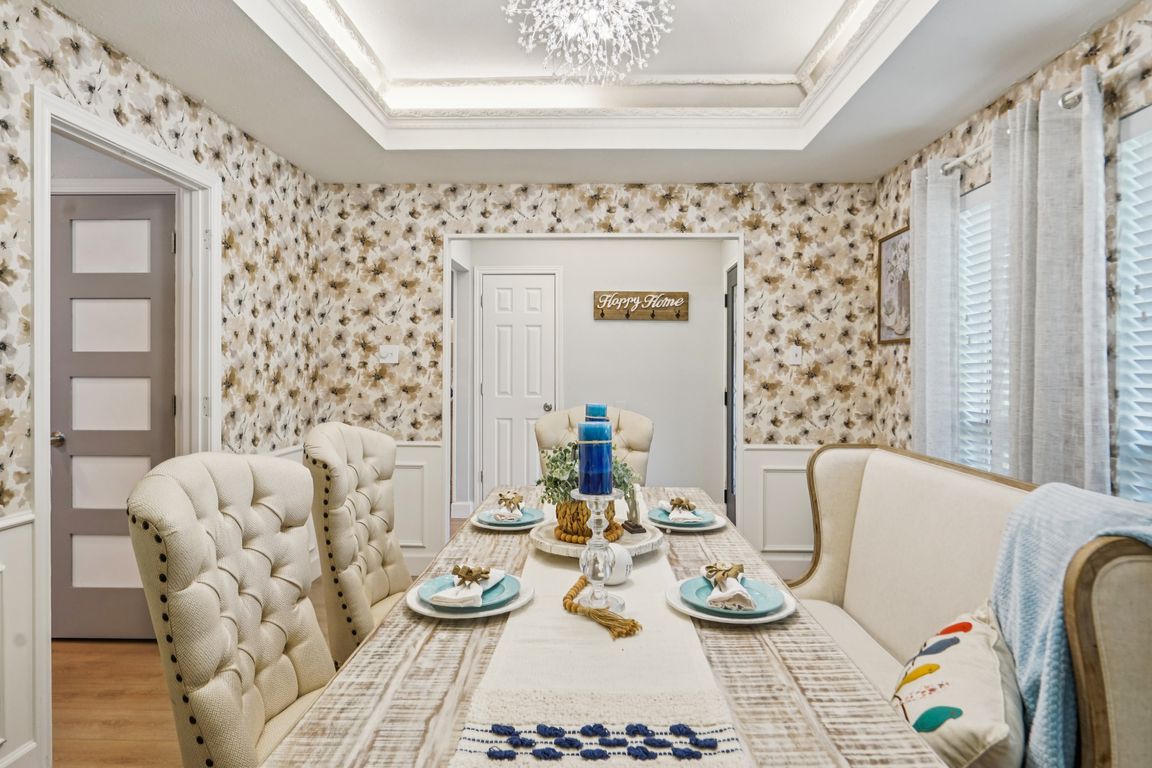Open: Sat 11am-2pm

For salePrice cut: $10K (10/22)
$658,000
4beds
2,692sqft
514 Willow Way, Highland Village, TX 75077
4beds
2,692sqft
Farm, single family residence
Built in 1981
0.34 Acres
2 Attached garage spaces
$244 price/sqft
What's special
Fully updated bathroomsPrivate oasisSpacious lotGenerous natural lightWell-balanced bedroom configurationFresh designer paintSparkling inground pool
Welcome to 514 Willow Way, a beautifully renovated single-story retreat in the heart of Highland Village. Situated on a spacious lot, this 4 bedroom, 3 bathroom home has been thoughtfully updated with over $100,000 in modern upgrades that blend style, comfort, and functionality. Step inside to find luxury vinyl plank ...
- 47 days |
- 1,000 |
- 35 |
Source: NTREIS,MLS#: 21076730
Travel times
Living Room
Kitchen
Primary Bedroom
Zillow last checked: 8 hours ago
Listing updated: November 19, 2025 at 12:04pm
Listed by:
Christopher Marti 0628996 210-201-6250,
1st Brokerage 210-201-6250
Source: NTREIS,MLS#: 21076730
Facts & features
Interior
Bedrooms & bathrooms
- Bedrooms: 4
- Bathrooms: 3
- Full bathrooms: 3
Primary bedroom
- Level: First
- Dimensions: 18 x 14
Bedroom
- Level: First
- Dimensions: 12 x 11
Bedroom
- Level: First
- Dimensions: 12 x 11
Bedroom
- Level: First
- Dimensions: 14 x 13
Primary bathroom
- Features: Separate Shower
- Level: First
- Dimensions: 6 x 6
Dining room
- Level: First
- Dimensions: 14 x 11
Other
- Level: First
- Dimensions: 4 x 12
Other
- Level: First
- Dimensions: 5 x 11
Living room
- Features: Built-in Features, Ceiling Fan(s), Fireplace
- Level: First
- Dimensions: 28 x 14
Living room
- Level: First
- Dimensions: 23 x 17
Heating
- Central
Cooling
- Central Air
Appliances
- Included: Built-In Gas Range, Double Oven, Dishwasher, Disposal
- Laundry: Washer Hookup, Dryer Hookup, Laundry in Utility Room
Features
- Built-in Features, Paneling/Wainscoting, Vaulted Ceiling(s), Walk-In Closet(s)
- Flooring: Luxury Vinyl Plank
- Has basement: No
- Number of fireplaces: 1
- Fireplace features: Family Room
Interior area
- Total interior livable area: 2,692 sqft
Video & virtual tour
Property
Parking
- Total spaces: 2
- Parking features: Additional Parking, Boat, Driveway, Paved, RV Access/Parking
- Attached garage spaces: 2
- Has uncovered spaces: Yes
Features
- Levels: One
- Stories: 1
- Patio & porch: Awning(s)
- Exterior features: Awning(s)
- Pool features: Heated, In Ground, Pool
- Fencing: Wood
Lot
- Size: 0.34 Acres
Details
- Parcel number: R09083
Construction
Type & style
- Home type: SingleFamily
- Architectural style: Ranch,Farmhouse
- Property subtype: Farm, Single Family Residence
Materials
- Brick
- Foundation: Slab
- Roof: Composition
Condition
- Year built: 1981
Utilities & green energy
- Water: Public
- Utilities for property: Water Available
Community & HOA
Community
- Subdivision: Highland Hills Sec 4
HOA
- Has HOA: No
Location
- Region: Highland Village
Financial & listing details
- Price per square foot: $244/sqft
- Tax assessed value: $547,947
- Annual tax amount: $9,628
- Date on market: 10/3/2025
- Cumulative days on market: 48 days
- Listing terms: Cash,Conventional,FHA,VA Loan
- Exclusions: Ring camera/doorbell, fridge in kitchen in photos, Outdoor Cooking/Kitchen Equipment