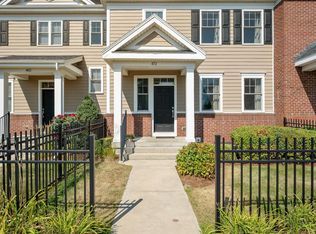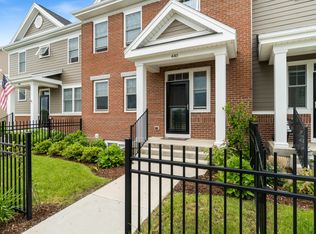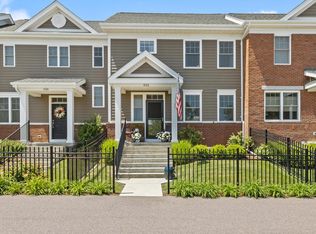Sold for $580,000
Street View
$580,000
514 Zephyr Rd, Williston, VT 05495
3beds
2,014sqft
Townhouse
Built in 2018
2,518 Square Feet Lot
$578,000 Zestimate®
$288/sqft
$3,289 Estimated rent
Home value
$578,000
$526,000 - $636,000
$3,289/mo
Zestimate® history
Loading...
Owner options
Explore your selling options
What's special
Fantastic opportunity to own in Williston's highly sought-after Finney Crossing! This stunning 2,518 sq ft townhome lives like a single family and offers an open layout, 9 foot ceilings attached 2-car garage, central air/AC and private deck for outdoor enjoyment. Enjoy a spacious kitchen with granite countertops, island with an under-mount sink, stainless steel appliances and an electric stove. Additional first floor features include hardwood flooring, a drop zone/coffee bar, 2 closet/pantries, 1/2 bath and 1st floor laundry with side-by-side washer/dryer. The second level has 3 bedrooms, including a primary bedroom with en-suite bath (double vanity) and walk-in closet with stunning view of Camel's Hump. The partially finished lower level has a bonus room with large daylight window and full bath with a large tub, perfect for guests. The unfinished part of the basement host the utilities and allows for additional storage or hobbies. Pets allowed and NO RENTAL CAP! Finney Crossing's HOA amenities include a private pool and clubhouse, sidewalks/bike path, garden plot, pickleball/tennis/basketball courts and green space. Enjoy one of Williston’s most convenient locations with easy access to schools, bike path, I89, multiple grocery/drug/hardware stores and a plethora of Taft Corner dining experiences just moments away. Book a showing of this move-in ready home today! HOA monthly $436 Taxes $8,782 Kim Fields Email: kefields55@gmail.com
Facts & features
Interior
Bedrooms & bathrooms
- Bedrooms: 3
- Bathrooms: 4
- Full bathrooms: 3
- 1/2 bathrooms: 1
Heating
- Forced air, Electric, Gas
Cooling
- Central
Appliances
- Included: Dishwasher, Dryer, Garbage disposal, Microwave, Refrigerator, Washer
Features
- Flooring: Tile, Carpet, Hardwood, Laminate
- Basement: Partially finished
Interior area
- Total interior livable area: 2,014 sqft
Property
Parking
- Total spaces: 2
- Parking features: Garage - Attached
Features
- Exterior features: Vinyl, Brick, Composition
- Has view: Yes
- View description: Mountain
Lot
- Size: 2,518 sqft
Details
- Parcel number: 75924114158
Construction
Type & style
- Home type: Townhouse
Materials
- Roof: Asphalt
Condition
- Year built: 2018
Utilities & green energy
- Electric: Circuit Breaker(s), 200 Amp
- Sewer: Public
- Utilities for property: Internet - Cable, High Speed Intrnt -AtSite, Telephone At Site, Cable - At Site
Green energy
- Energy efficient items: Appliances, HVAC
Community & neighborhood
Location
- Region: Williston
HOA & financial
HOA
- Has HOA: Yes
- HOA fee: $436 monthly
- Amenities included: Landscaping, Master Insurance, Club House, Snow Removal, Trash Removal, Common Acreage, Pool - In-Ground, Tennis Court
Other
Other facts
- Appliances: Microwave, Refrigerator, Disposal, Stove - Electric, Dishwasher - Energy Star, Dryer - Energy Star, Washer - Energy Star
- Basement Description: Full, Stairs - Interior, Storage Space, Partially Finished, Insulated
- Construction: Wood Frame, Green Features -See Rmrks, Insulation-FiberglssBatt
- Driveway: Paved
- Electric: Circuit Breaker(s), 200 Amp
- Equipment: CO Detector, Security System, Radon Mitigation, Smoke Detectr-HrdWrdw/Bat, Dehumidifier
- Features - Exterior: Deck, Fence - Partial, Windows - Low E, Windows - Energy Star
- Features - Interior: Laundry - 1st Floor, Kitchen Island, Kitchen/Dining, Walk-in Closet, Blinds, Security
- Flooring: Carpet, Hardwood, Tile
- Parking: Parking Spaces 2, Garage
- Roof: Shingle - Asphalt
- Roads: Public, Paved
- Garage: Yes
- Sewer: Public
- Water: Public
- Basement: Yes
- Basement Access Type: Interior
- Room 1 Type: Kitchen
- Room 2 Type: Dining Room
- Room 3 Type: Living Room
- Garage Description: Direct Entry, Auto Open, Finished
- Lot Description: Walking Trails, PRD/PUD, Trail/Near Trail, Sidewalks
- Cooling: Central AC, Multi Zone
- Room 1 Level: 1
- Room 2 Level: 1
- Room 3 Level: 1
- Water Heater: Gas - Natural, Tank
- Heating: Multi Zone, Direct Vent, Forced Air, Programmable Thermostat, Energy Star System
- Total Stories: 2
- Construction Status: Existing
- SqFt-Apx Fin AG Source: Builder
- Fee Frequency: Monthly
- Area Description: Village, Near Public Transportatn, Near Shopping, Near Paths, Near Golf Course, Suburban
- Surveyed: Yes
- Heat Fuel: Gas - Natural
- Style: Multi-Level
- Room 6 Level: 2
- Room 5 Level: 2
- SqFt-Apx Fin BG Source: Builder
- Exterior: Brick, Composition, Vinyl Siding
- Planned Urban Developmt: Yes
- Room 4 Level: 2
- Fee Includes: Plowing, Recreation, Trash, Landscaping, HOA Fee, Condo Association Fee
- Room 7 Level: Basement
- Garage Type: Attached
- Green Verificatn Progrm 2: NGBS New Construction
- Green Verification Progrm: HERS
- Green Verificatn Rating 2: Bronze
- Zillow Group: Yes
- SqFt-Apx Unfn BG Source: Measured
- Room 4 Type: Master Bedroom
- Room 5 Type: Bedroom
- Room 6 Type: Bedroom
- SqFt-Apx Unfn AG Source: Builder
- Foundation: Poured Concrete
- Green Verification Body: Efficiency Vermont
- Room 7 Type: Family Room
- Green Verification Status: Official
- Green Verificatn Body 2: Home Innovation Research Labs
- Rooms: Level 1: Level 1: Dining Room, Level 1: Kitchen, Level 1: Living Room
- Rooms: Level 2: Level 2: Bedroom, Level 2: Master Bedroom
- Rooms: Level B: Level B: Family Room
- Condo Fees: Yes
- Utilities: Internet - Cable, High Speed Intrnt -AtSite, Telephone At Site, Cable - At Site
- Green Energy Efficient: Appliances, HVAC
- Green H2O Conservation: Low-Flow Fixtures
- Association Amenities: Landscaping, Master Insurance, Club House, Snow Removal, Trash Removal, Common Acreage, Pool - In-Ground, Tennis Court
- Continue to Show?: Yes
- Listing Status: Active Under Contract
- Room 2 Dimensions: 11'4" x 11'
- Room 5 Dimensions: 13' x 11'6"
- Room 1 Dimensions: 12'10" X 14'10"
- Room 3 Dimensions: 18' X 11'4"
- Room 4 Dimensions: 13'10' X 11'2"
- Room 6 Dimensions: 13' X 11'3"
- Room 7 Dimensions: 22' X 18'
Price history
| Date | Event | Price |
|---|---|---|
| 5/12/2025 | Sold | $580,000-2.5%$288/sqft |
Source: Public Record Report a problem | ||
| 12/2/2024 | Listing removed | -- |
Source: Owner Report a problem | ||
| 9/12/2024 | Listed for sale | $595,000+46.9%$295/sqft |
Source: | ||
| 7/21/2020 | Sold | $405,000-2.4%$201/sqft |
Source: | ||
| 5/27/2020 | Price change | $415,000+14.3%$206/sqft |
Source: Four Seasons Sotheby's Int'l Realty #4806986 Report a problem | ||
Public tax history
| Year | Property taxes | Tax assessment |
|---|---|---|
| 2024 | -- | -- |
| 2023 | -- | -- |
| 2022 | -- | -- |
Find assessor info on the county website
Neighborhood: 05495
Nearby schools
GreatSchools rating
- 7/10Williston SchoolsGrades: PK-8Distance: 1.7 mi
- 10/10Champlain Valley Uhsd #15Grades: 9-12Distance: 7.5 mi
Schools provided by the listing agent
- Elementary: Williston Central School
- Middle: Williston Central School
- High: Champlain Valley UHSD #15
- District: Williston School District
Source: The MLS. This data may not be complete. We recommend contacting the local school district to confirm school assignments for this home.
Get pre-qualified for a loan
At Zillow Home Loans, we can pre-qualify you in as little as 5 minutes with no impact to your credit score.An equal housing lender. NMLS #10287.


