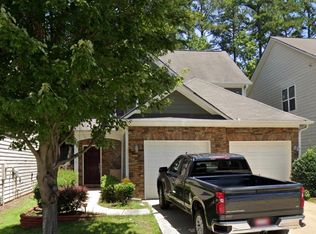Lake Life!! Large brick ranch on Lake Allatoona with a dock, all within the golf cart district of Historic Downtown Acworth. 4-sided brick home on a partially finished basement-Hardwood flooring, 2 fireplaces, screened side porch and a sunroom offering views of beautiful Lake Allatoona. The main floor features a large living room, formal dining room, great room with brick fireplace, kitchen with breakfast nook, large owner's bedroom and 2 large secondary bedrooms with a jack and jill bathroom. Large basement has 2 large finished rooms, full bath and unfinished area perfect for a workshop. Newer furnace just installed. Home is perfectly nestled minutes from Historic Downtown Acworth's award winning shops and restaurants. Dallas Landing day use area is just around the corner. This is a perfect rental for someone that wants a peaceful lake home near all the action! *See details for monthly rent and fees.
Listings identified with the FMLS IDX logo come from FMLS and are held by brokerage firms other than the owner of this website. The listing brokerage is identified in any listing details. Information is deemed reliable but is not guaranteed. 2025 First Multiple Listing Service, Inc.
House for rent
$2,800/mo
5140 Lakewood Dr, Acworth, GA 30101
3beds
2,990sqft
Price may not include required fees and charges.
Singlefamily
Available now
Cats, dogs OK
Central air, electric, ceiling fan
In unit laundry
Carport parking
Natural gas, fireplace
What's special
Brick ranchLake allatoonaJack and jill bathroomHardwood flooringScreened side porchKitchen with breakfast nookFormal dining room
- 19 days
- on Zillow |
- -- |
- -- |
Travel times
Renting now? Get $1,000 closer to owning
Unlock a $400 renter bonus, plus up to a $600 savings match when you open a Foyer+ account.
Offers by Foyer; terms for both apply. Details on landing page.
Facts & features
Interior
Bedrooms & bathrooms
- Bedrooms: 3
- Bathrooms: 3
- Full bathrooms: 3
Rooms
- Room types: Dining Room, Sun Room
Heating
- Natural Gas, Fireplace
Cooling
- Central Air, Electric, Ceiling Fan
Appliances
- Included: Dishwasher, Double Oven, Refrigerator, Stove
- Laundry: In Unit, Main Level
Features
- Ceiling Fan(s), Entrance Foyer, High Ceilings 9 ft Lower
- Flooring: Carpet, Hardwood
- Has basement: Yes
- Has fireplace: Yes
Interior area
- Total interior livable area: 2,990 sqft
Property
Parking
- Parking features: Carport, Driveway, Covered, Other
- Has carport: Yes
- Details: Contact manager
Features
- Stories: 2
- Exterior features: Contact manager
- Has water view: Yes
- Water view: Waterfront
Details
- Parcel number: 20003400900
Construction
Type & style
- Home type: SingleFamily
- Architectural style: RanchRambler
- Property subtype: SingleFamily
Materials
- Roof: Composition
Condition
- Year built: 1962
Community & HOA
Location
- Region: Acworth
Financial & listing details
- Lease term: 12 Months
Price history
| Date | Event | Price |
|---|---|---|
| 9/15/2025 | Listed for rent | $2,800$1/sqft |
Source: FMLS GA #7649653 | ||
| 6/7/2024 | Sold | $750,000-25%$251/sqft |
Source: | ||
| 5/7/2024 | Pending sale | $1,000,000$334/sqft |
Source: | ||
| 3/19/2024 | Listed for sale | $1,000,000$334/sqft |
Source: | ||

