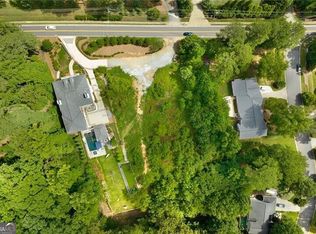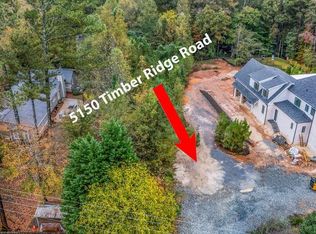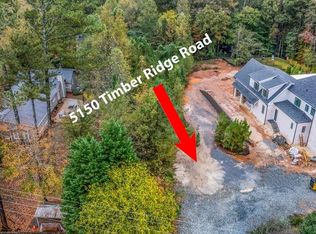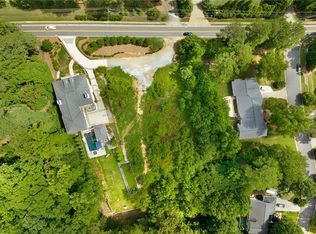Closed
$2,450,000
5140 Timber Ridge Rd, Marietta, GA 30068
6beds
8,155sqft
Single Family Residence
Built in 2016
0.68 Acres Lot
$2,450,100 Zestimate®
$300/sqft
$6,595 Estimated rent
Home value
$2,450,100
$2.30M - $2.62M
$6,595/mo
Zestimate® history
Loading...
Owner options
Explore your selling options
What's special
Welcome to this exquisite custom-built estate where sophistication and comfort come together seamlessly. From the moment you arrive under the elegant porte-cochere, the home's stunning curb appeal and covered front porch with charming swings set the tone, perfect for relaxing on cool fall evenings. Step inside and discover an open, light-filled floor plan designed for both everyday living and grand entertaining. The chef's kitchen is a true showstopper, featuring a top-of-the-line Monogram 6-eye gas range with griddle, dual dishwashers, and an Electrolux refrigerator and separate dedicated ice maker (yes, the good ice!). The kitchen flows effortlessly into the family room, creating the perfect gathering space, and also connects to the dining room through a stylish butler's pantry, ideal for hosting dinner parties or holiday celebrations. A spacious walk-in pantry and large mudroom with built-in nooks for backpacks and shoes add thoughtful convenience. Off the family room, a grilling deck invites you to enjoy outdoor dining and entertaining. Upstairs, you'll find five spacious bedroom suites, each offering privacy and comfort. The primary suite is a true retreat, featuring a spa-inspired bath with a soaking tub, floor-to-ceiling glass shower, and a private covered porch, the perfect spot to sip your morning coffee while overlooking the serene backyard. A loft or game room adds flexible space for fun or relaxation. The terrace level offers incredible versatility, complete with a dedicated gym, entertaining area, full bath, bedroom, and ample storage. We still haven't talked about the cherry on top. Enjoy this backyard oasis complete with a Gunite pool and hot tub, a pool house w/ private bath and a massive play area. For the sports enthusiast, there's even a batting cage!! Rounding out this exceptional property is a three-car garage, high ceilings throughout, and every feature today's luxury buyer could dream of. This home truly has it all: luxury finishes, family-friendly function, and resort-style living, all in one unforgettable address.
Zillow last checked: 8 hours ago
Listing updated: December 22, 2025 at 07:43am
Listed by:
Page Morgan 770-579-5650,
Keller Williams Realty Atlanta North,
Andrew J Morgan 770-509-0700,
Keller Williams Realty Atlanta North
Bought with:
Non Mls Salesperson
Non-Mls Company
Source: GAMLS,MLS#: 10629999
Facts & features
Interior
Bedrooms & bathrooms
- Bedrooms: 6
- Bathrooms: 8
- Full bathrooms: 7
- 1/2 bathrooms: 1
Dining room
- Features: Seats 12+, Separate Room
Kitchen
- Features: Breakfast Bar, Breakfast Room, Kitchen Island, Pantry, Solid Surface Counters, Walk-in Pantry
Heating
- Forced Air, Natural Gas, Zoned
Cooling
- Ceiling Fan(s), Central Air, Zoned
Appliances
- Included: Dishwasher, Disposal, Double Oven, Ice Maker, Microwave, Oven/Range (Combo), Stainless Steel Appliance(s)
- Laundry: Upper Level
Features
- Double Vanity, High Ceilings, Separate Shower, Soaking Tub, Walk-In Closet(s), Wet Bar
- Flooring: Hardwood, Tile
- Basement: Bath Finished,Daylight,Exterior Entry,Finished,Full,Interior Entry
- Number of fireplaces: 1
- Fireplace features: Family Room
- Common walls with other units/homes: No Common Walls
Interior area
- Total structure area: 8,155
- Total interior livable area: 8,155 sqft
- Finished area above ground: 5,235
- Finished area below ground: 2,920
Property
Parking
- Parking features: Attached, Garage, Garage Door Opener
- Has attached garage: Yes
Features
- Levels: Three Or More
- Stories: 3
- Patio & porch: Deck, Porch
- Exterior features: Balcony, Garden
- Has private pool: Yes
- Pool features: Heated, Pool/Spa Combo, In Ground, Salt Water
- Fencing: Back Yard,Fenced,Front Yard
Lot
- Size: 0.68 Acres
- Features: Level
Details
- Additional structures: Garage(s), Other
- Parcel number: 01016400550
Construction
Type & style
- Home type: SingleFamily
- Architectural style: Brick 4 Side,Traditional
- Property subtype: Single Family Residence
Materials
- Brick
- Roof: Composition
Condition
- Resale
- New construction: No
- Year built: 2016
Utilities & green energy
- Sewer: Public Sewer
- Water: Public
- Utilities for property: Cable Available, Electricity Available, High Speed Internet, Natural Gas Available, Underground Utilities
Green energy
- Energy efficient items: Appliances, Insulation, Thermostat
Community & neighborhood
Community
- Community features: Street Lights
Location
- Region: Marietta
- Subdivision: None
Other
Other facts
- Listing agreement: Exclusive Right To Sell
Price history
| Date | Event | Price |
|---|---|---|
| 12/19/2025 | Sold | $2,450,000-2%$300/sqft |
Source: | ||
| 11/17/2025 | Pending sale | $2,500,000$307/sqft |
Source: | ||
| 10/23/2025 | Listed for sale | $2,500,000+19%$307/sqft |
Source: | ||
| 7/14/2023 | Sold | $2,100,000+68%$258/sqft |
Source: Public Record Report a problem | ||
| 7/18/2019 | Sold | $1,250,000-9.4%$153/sqft |
Source: | ||
Public tax history
| Year | Property taxes | Tax assessment |
|---|---|---|
| 2024 | $22,643 +45.5% | $824,296 +38.5% |
| 2023 | $15,565 -4.1% | $595,176 |
| 2022 | $16,225 +15.9% | $595,176 +20.7% |
Find assessor info on the county website
Neighborhood: 30068
Nearby schools
GreatSchools rating
- 8/10Timber Ridge Elementary SchoolGrades: PK-5Distance: 0.3 mi
- 8/10Dickerson Middle SchoolGrades: 6-8Distance: 1.9 mi
- 10/10Walton High SchoolGrades: 9-12Distance: 2.2 mi
Schools provided by the listing agent
- Elementary: Timber Ridge
- Middle: Dickerson
- High: Walton
Source: GAMLS. This data may not be complete. We recommend contacting the local school district to confirm school assignments for this home.
Get a cash offer in 3 minutes
Find out how much your home could sell for in as little as 3 minutes with a no-obligation cash offer.
Estimated market value$2,450,100
Get a cash offer in 3 minutes
Find out how much your home could sell for in as little as 3 minutes with a no-obligation cash offer.
Estimated market value
$2,450,100



