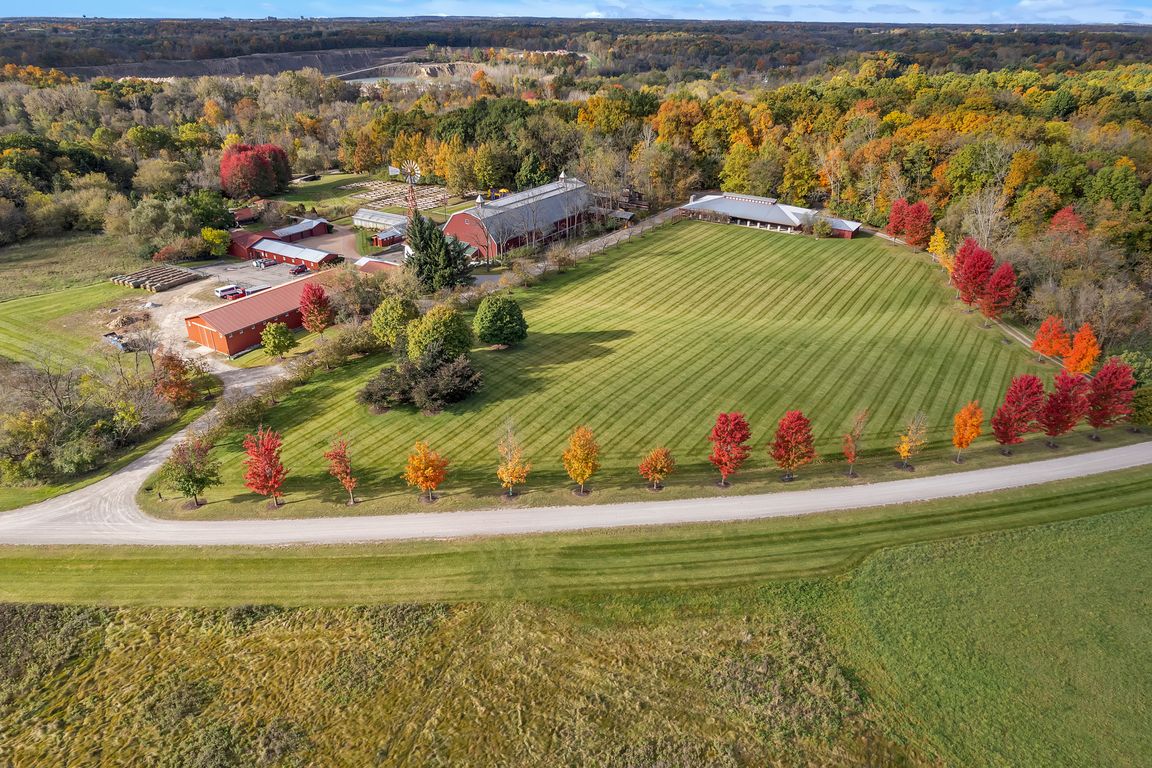
Active
$8,750,000
12beds
53,364sqft
5140 Turtle Point Dr, Ann Arbor, MI 48105
12beds
53,364sqft
Single family residence
Built in 1996
30.80 Acres
10 Garage spaces
$164 price/sqft
What's special
The Retreat at Turtle Point is an extraordinary blend of architectural design & peaceful setting, creating a private oasis that is only 7 minutes from the City of Ann Arbor. This one-of-a-kind estate features 3 custom homes including a main residence, in-law quarters, and a caretaker's house, plus: full rec building, ...
- 210 days |
- 9,206 |
- 319 |
Source: MichRIC,MLS#: 25017639
Travel times
Kitchen
Family Room
Primary Bedroom
Zillow last checked: 8 hours ago
Listing updated: October 12, 2025 at 03:22pm
Listed by:
Brent Flewelling 734-646-4263,
The Charles Reinhart Company 734-747-7777
Source: MichRIC,MLS#: 25017639
Facts & features
Interior
Bedrooms & bathrooms
- Bedrooms: 12
- Bathrooms: 14
- Full bathrooms: 10
- 1/2 bathrooms: 4
- Main level bedrooms: 10
Primary bedroom
- Level: Main
Bedroom 2
- Level: Main
Bedroom 4
- Level: Main
Bedroom 5
- Level: Main
Primary bathroom
- Level: Main
Bathroom 2
- Level: Main
Bathroom 3
- Level: Main
Bathroom 3
- Level: Main
Bathroom 4
- Level: Main
Bathroom 5
- Level: Main
Heating
- Forced Air
Cooling
- Central Air
Appliances
- Included: Dishwasher, Dryer, Microwave, Oven, Range, Refrigerator, Washer
- Laundry: Laundry Room, Main Level, Sink
Features
- Elevator, Guest Quarters, Sauna, Wet Bar, Center Island, Eat-in Kitchen
- Flooring: Carpet, Ceramic Tile, Other, Stone, Tile, Wood
- Windows: Screens
- Basement: Full,Walk-Out Access
- Number of fireplaces: 3
- Fireplace features: Family Room, Living Room
Interior area
- Total structure area: 45,750
- Total interior livable area: 53,364 sqft
- Finished area below ground: 0
Video & virtual tour
Property
Parking
- Total spaces: 10
- Parking features: Attached, Garage Door Opener
- Garage spaces: 10
Features
- Stories: 1
- Patio & porch: Scrn Porch
- Exterior features: Tennis Court(s)
- Has private pool: Yes
- Pool features: In Ground, Indoor
- Has spa: Yes
- Spa features: Hot Tub Spa
Lot
- Size: 30.8 Acres
- Features: Wooded, Rolling Hills, Ground Cover, Shrubs/Hedges
Details
- Additional structures: Second Garage, Barn(s), Greenhouse, Guest House
- Parcel number: B0236301003
Construction
Type & style
- Home type: SingleFamily
- Architectural style: Ranch
- Property subtype: Single Family Residence
Materials
- Brick, Stone, Wood Siding
- Roof: Copper,Metal,Shingle
Condition
- New construction: No
- Year built: 1996
Utilities & green energy
- Sewer: Septic Tank
- Water: Well
- Utilities for property: Natural Gas Connected
Community & HOA
Community
- Security: 24 Hour Security, Closed Circuit Camera(s), Gated Community, Smoke Detector(s), Security System
Location
- Region: Ann Arbor
Financial & listing details
- Price per square foot: $164/sqft
- Tax assessed value: $2,838,461
- Annual tax amount: $132,747
- Date on market: 4/30/2025
- Listing terms: Cash,Conventional