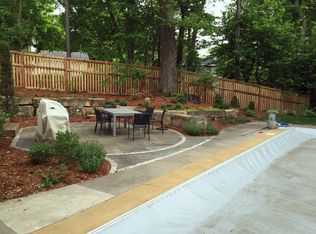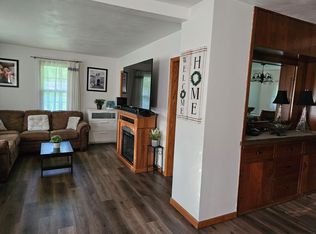Closed
$600,000
5140 Westmill Rd, Minnetonka, MN 55345
5beds
3,367sqft
Single Family Residence
Built in 1966
0.51 Acres Lot
$607,100 Zestimate®
$178/sqft
$4,824 Estimated rent
Home value
$607,100
$559,000 - $656,000
$4,824/mo
Zestimate® history
Loading...
Owner options
Explore your selling options
What's special
Welcome to your private resort! This rare 5-bedroom-up home features a stunning pool area and a show-stopping three-season porch with a vaulted wood ceiling overlooking the backyard oasis. The kitchen boasts maple cabinetry and Cambria countertops, while the dining room’s fireplace adds cozy charm. The spacious living room is perfect for holiday gatherings. Upstairs, the owner’s suite includes a private bath, with four additional bedrooms sharing a stylish dual-sink bath. The walkout lower level offers a large entertainment space, 3/4 bath, and a relaxing sauna—ideal after a swim. Located on a quiet street with a generous lot, close to schools, shops, and the library. Don’t miss your chance to make lasting memories in this exceptional home!
Zillow last checked: 8 hours ago
Listing updated: September 25, 2025 at 01:28pm
Listed by:
William C Bloomberg 612-360-3349,
Bloomberg Real Estate Services
Bought with:
Isaac Johnson
Keller Williams Realty Integrity Lakes
Source: NorthstarMLS as distributed by MLS GRID,MLS#: 6763706
Facts & features
Interior
Bedrooms & bathrooms
- Bedrooms: 5
- Bathrooms: 4
- Full bathrooms: 1
- 3/4 bathrooms: 2
- 1/2 bathrooms: 1
Bedroom 1
- Level: Second
- Area: 156 Square Feet
- Dimensions: 13x12
Bedroom 2
- Level: Second
- Area: 144 Square Feet
- Dimensions: 12x12
Bedroom 3
- Level: Second
- Area: 144 Square Feet
- Dimensions: 12x12
Bedroom 4
- Level: Second
- Area: 120 Square Feet
- Dimensions: 12x10
Bedroom 5
- Level: Second
- Area: 99 Square Feet
- Dimensions: 11x9
Den
- Level: Main
- Area: 117 Square Feet
- Dimensions: 13x9
Dining room
- Level: Main
- Area: 175.5 Square Feet
- Dimensions: 13.5x13
Family room
- Level: Lower
- Area: 483 Square Feet
- Dimensions: 23x21
Kitchen
- Level: Main
- Area: 207 Square Feet
- Dimensions: 18x11.5
Laundry
- Level: Lower
- Area: 143 Square Feet
- Dimensions: 13x11
Living room
- Level: Main
- Area: 286 Square Feet
- Dimensions: 22x13
Porch
- Level: Main
- Area: 190 Square Feet
- Dimensions: 38x5
Other
- Level: Main
- Area: 276 Square Feet
- Dimensions: 23x12
Heating
- Forced Air
Cooling
- Central Air
Appliances
- Included: Dishwasher, Disposal, Dryer, Microwave, Range, Refrigerator, Washer
Features
- Basement: Block,Drain Tiled,Finished,Sump Pump,Walk-Out Access
- Number of fireplaces: 2
- Fireplace features: Brick, Family Room, Wood Burning
Interior area
- Total structure area: 3,367
- Total interior livable area: 3,367 sqft
- Finished area above ground: 2,084
- Finished area below ground: 950
Property
Parking
- Total spaces: 5
- Parking features: Attached, Asphalt, Open
- Attached garage spaces: 2
- Carport spaces: 2
- Uncovered spaces: 1
- Details: Garage Dimensions (27x23)
Accessibility
- Accessibility features: None
Features
- Levels: Two
- Stories: 2
- Patio & porch: Front Porch, Patio
- Has private pool: Yes
- Pool features: In Ground, Heated, Outdoor Pool
- Fencing: Chain Link
Lot
- Size: 0.51 Acres
- Dimensions: E 125 x 162 x 147 x 166
Details
- Additional structures: Sauna, Storage Shed
- Foundation area: 1007
- Parcel number: 2911722320009
- Zoning description: Residential-Single Family
Construction
Type & style
- Home type: SingleFamily
- Property subtype: Single Family Residence
Materials
- Brick/Stone, Metal Siding, Wood Siding
Condition
- Age of Property: 59
- New construction: No
- Year built: 1966
Utilities & green energy
- Gas: Natural Gas
- Sewer: City Sewer/Connected
- Water: City Water/Connected
Community & neighborhood
Location
- Region: Minnetonka
- Subdivision: Clear Spring Hills Add
HOA & financial
HOA
- Has HOA: No
Other
Other facts
- Road surface type: Paved
Price history
| Date | Event | Price |
|---|---|---|
| 9/25/2025 | Sold | $600,000+0%$178/sqft |
Source: | ||
| 8/19/2025 | Pending sale | $599,900$178/sqft |
Source: | ||
| 8/1/2025 | Listed for sale | $599,900+71.4%$178/sqft |
Source: | ||
| 8/21/2011 | Listing removed | $349,900$104/sqft |
Source: Counselor Realty, Inc #4067859 Report a problem | ||
| 7/16/2011 | Price change | $349,900-2.8%$104/sqft |
Source: Counselor Realty #4067859 Report a problem | ||
Public tax history
| Year | Property taxes | Tax assessment |
|---|---|---|
| 2025 | $6,349 +6.9% | $499,900 +3.4% |
| 2024 | $5,939 +3.1% | $483,500 +1.9% |
| 2023 | $5,763 +3.1% | $474,700 +3.8% |
Find assessor info on the county website
Neighborhood: 55345
Nearby schools
GreatSchools rating
- 8/10Clear Springs Elementary SchoolGrades: K-5Distance: 0.9 mi
- 8/10Minnetonka West Middle SchoolGrades: 6-8Distance: 4.3 mi
- 10/10Minnetonka Senior High SchoolGrades: 9-12Distance: 0.6 mi
Get a cash offer in 3 minutes
Find out how much your home could sell for in as little as 3 minutes with a no-obligation cash offer.
Estimated market value$607,100
Get a cash offer in 3 minutes
Find out how much your home could sell for in as little as 3 minutes with a no-obligation cash offer.
Estimated market value
$607,100

