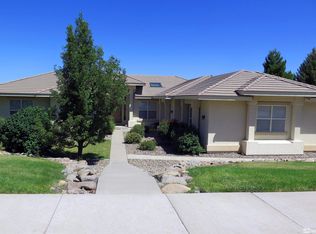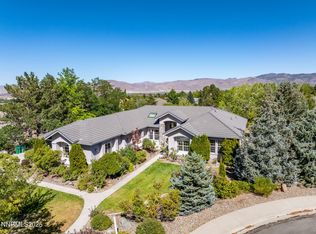Closed
$1,375,000
5141 W Acoma Rd, Reno, NV 89511
4beds
2,864sqft
Single Family Residence
Built in 1998
0.73 Acres Lot
$1,383,200 Zestimate®
$480/sqft
$4,761 Estimated rent
Home value
$1,383,200
$1.26M - $1.52M
$4,761/mo
Zestimate® history
Loading...
Owner options
Explore your selling options
What's special
Exquisite, remodeled home, nestled peacefully in the desirable Southwest Vistas. Built to entertain and impress, this home welcomes you into an oversized great room featuring large picturesque windows, luxury grey-washed oak hardwood flooring and a stack-stone gas log fireplace. The immaculate kitchen features custom Omega cabinets, Cielo quartzite countertops and backsplash, a 6-burner Thermador gas cook top with griddle, sub-zero refrigerator, built-in wine fridge, farm sink, and an oversized island., The large dining space and kitchen provide an abundance of natural light, all while capturing the stunning views of Mt. Rose as you look out into your pristine fully landscaped backyard! Sitting on .73 of an acre, the serenity is indescribable, with mature landscaping, lush green grass, an oversized paver patio, and custom built-in gas firepit, perfect for indoor/outdoor entertainment. Enjoy many family gatherings, Summer BBQ’s and so much more. At the end of a long day, you can retreat into your primary suite, featuring a large walk-in closet, with custom built-ins and a stunning en-suite including an oversized walk-in shower with custom tile finishes, dual vanities, and an oversized garden tub. Three additional bedrooms, and bathroom on opposite end of home, providing extra privacy. Plus, an additional immaculately upgraded guest bath. One bedroom has been converted to a custom closet, professionally installed providing all the storage space you would need, and more. The separate laundry room includes upper and lower cabinets and tile countertops with a built-in sink. Oversized, fully finished 4-car garage. Endless custom features throughout the home, including: custom built-in hutch in dining space, soft-close cabinetry, visual comfort lighting fixtures, custom closet built-ins, 7.25” baseboards.
Zillow last checked: 8 hours ago
Listing updated: May 14, 2025 at 04:29am
Listed by:
Jennifer Smith S.182575 775-750-6911,
HomeGate Realty of Nevada
Bought with:
Robert Coons, S.48729
RE/MAX Gold
Source: NNRMLS,MLS#: 240011408
Facts & features
Interior
Bedrooms & bathrooms
- Bedrooms: 4
- Bathrooms: 3
- Full bathrooms: 3
Heating
- Fireplace(s), Natural Gas
Cooling
- Central Air, Refrigerated
Appliances
- Included: Dishwasher, Disposal, Double Oven, Gas Cooktop, Gas Range, Microwave, Refrigerator
- Laundry: Cabinets, Laundry Area, Laundry Room, Sink
Features
- Ceiling Fan(s), High Ceilings, Kitchen Island, Pantry, Master Downstairs, Walk-In Closet(s)
- Flooring: Carpet, Ceramic Tile, Wood
- Windows: Blinds, Double Pane Windows, Drapes, Rods, Vinyl Frames
- Has fireplace: Yes
- Fireplace features: Gas Log
Interior area
- Total structure area: 2,864
- Total interior livable area: 2,864 sqft
Property
Parking
- Total spaces: 4
- Parking features: Attached, Garage Door Opener
- Attached garage spaces: 4
Features
- Stories: 1
- Exterior features: None
- Fencing: Partial
- Has view: Yes
- View description: Desert, Mountain(s)
Lot
- Size: 0.73 Acres
- Features: Landscaped, Level, Open Lot, Sprinklers In Front, Sprinklers In Rear
Details
- Parcel number: 04972135
- Zoning: Lds
Construction
Type & style
- Home type: SingleFamily
- Property subtype: Single Family Residence
Materials
- Stucco
- Foundation: Crawl Space
- Roof: Pitched,Tile
Condition
- Year built: 1998
Utilities & green energy
- Sewer: Public Sewer
- Water: Public
- Utilities for property: Cable Available, Electricity Available, Internet Available, Natural Gas Available, Phone Available, Sewer Available, Water Available, Cellular Coverage
Community & neighborhood
Security
- Security features: Smoke Detector(s)
Location
- Region: Reno
- Subdivision: Southwest Vistas 1
HOA & financial
HOA
- Has HOA: Yes
- HOA fee: $180 quarterly
- Amenities included: Maintenance Grounds
Other
Other facts
- Listing terms: 1031 Exchange,Cash,Conventional,VA Loan
Price history
| Date | Event | Price |
|---|---|---|
| 10/23/2024 | Sold | $1,375,000-1.8%$480/sqft |
Source: | ||
| 9/20/2024 | Pending sale | $1,399,895$489/sqft |
Source: | ||
| 9/5/2024 | Listed for sale | $1,399,895+43.6%$489/sqft |
Source: | ||
| 4/10/2020 | Sold | $975,000$340/sqft |
Source: | ||
| 3/7/2020 | Listed for sale | $975,000+51.8%$340/sqft |
Source: Chase International-Damonte #200002969 Report a problem | ||
Public tax history
| Year | Property taxes | Tax assessment |
|---|---|---|
| 2025 | $5,180 +3% | $229,094 +3.7% |
| 2024 | $5,031 -1.8% | $220,932 +6.8% |
| 2023 | $5,123 +7.8% | $206,845 +24.9% |
Find assessor info on the county website
Neighborhood: 89511
Nearby schools
GreatSchools rating
- 8/10Elizabeth Lenz Elementary SchoolGrades: PK-5Distance: 1.1 mi
- 7/10Marce Herz Middle SchoolGrades: 6-8Distance: 0.9 mi
- 7/10Galena High SchoolGrades: 9-12Distance: 2.4 mi
Schools provided by the listing agent
- Elementary: Lenz
- Middle: Marce Herz
- High: Galena
Source: NNRMLS. This data may not be complete. We recommend contacting the local school district to confirm school assignments for this home.
Get a cash offer in 3 minutes
Find out how much your home could sell for in as little as 3 minutes with a no-obligation cash offer.
Estimated market value$1,383,200
Get a cash offer in 3 minutes
Find out how much your home could sell for in as little as 3 minutes with a no-obligation cash offer.
Estimated market value
$1,383,200

