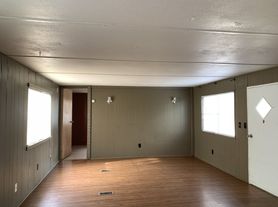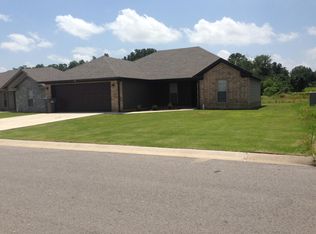"Charming 3-Bedroom Home in Jonesboro with Granite Touches 5141 Yukon Drive!"
Dive into the welcoming embrace of 5141 Yukon Drive, a charming rental home nestled in the heart of Jonesboro, AR. This delightful 3-bedroom, 2-bathroom sanctuary offers 1550 sq ft of thoughtfully designed living space, perfect for creating cherished memories. As you step inside, you'll be captivated by the elegance of granite countertops that accentuate the modern kitchen, where culinary dreams come to life. The spacious living area invites relaxation and entertainment, bathed in natural light that enhances every corner. Each bedroom is a cozy retreat, providing ample space for rest and rejuvenation. The full bathrooms are beautifully appointed, offering convenience and style in equal measure. Outside, the property boasts a serene setting, ideal for unwinding or enjoying the company of loved ones. Located in a friendly neighborhood, this home offers easy access to local amenities while maintaining a tranquil atmosphere. Discover a harmonious blend of comfort and sophistication at this exceptional address, ready to welcome you home. NO HUD.
House for rent
$1,500/mo
5141 Yukon Dr, Jonesboro, AR 72405
3beds
1,550sqft
Price may not include required fees and charges.
Single family residence
Available Sun Nov 30 2025
Dogs OK
Central air
In unit laundry
2 Attached garage spaces parking
-- Heating
What's special
Cozy retreatModern kitchenNatural lightGranite countertops
- 1 day |
- -- |
- -- |
Travel times
Looking to buy when your lease ends?
Consider a first-time homebuyer savings account designed to grow your down payment with up to a 6% match & a competitive APY.
Facts & features
Interior
Bedrooms & bathrooms
- Bedrooms: 3
- Bathrooms: 2
- Full bathrooms: 2
Rooms
- Room types: Breakfast Nook, Laundry Room, Master Bath, Pantry, Walk In Closet
Cooling
- Central Air
Appliances
- Included: Dishwasher, Disposal, Dryer, Microwave, Refrigerator, Washer
- Laundry: In Unit
Features
- Large Closets, Walk-In Closet(s)
- Flooring: Carpet, Laminate
Interior area
- Total interior livable area: 1,550 sqft
Video & virtual tour
Property
Parking
- Total spaces: 2
- Parking features: Attached
- Has attached garage: Yes
- Details: Contact manager
Features
- Patio & porch: Patio, Porch
- Exterior features: , Flooring: Laminate, Lawn
- Fencing: Fenced Yard
Construction
Type & style
- Home type: SingleFamily
- Property subtype: Single Family Residence
Condition
- Year built: 2023
Community & HOA
Location
- Region: Jonesboro
Financial & listing details
- Lease term: Lease: 12 month lease at current market rent. Shorter term lease rents at current market rent plus 20% Deposit: Deposit equals one full month rent
Price history
| Date | Event | Price |
|---|---|---|
| 10/30/2025 | Listed for rent | $1,500-1%$1/sqft |
Source: Zillow Rentals | ||
| 6/25/2025 | Listing removed | $1,515$1/sqft |
Source: Zillow Rentals | ||
| 6/20/2025 | Listed for rent | $1,515$1/sqft |
Source: Zillow Rentals | ||
| 1/18/2024 | Sold | $194,375$125/sqft |
Source: Northeast Arkansas BOR #10110683 | ||
| 12/4/2023 | Pending sale | $194,375$125/sqft |
Source: Northeast Arkansas BOR #10110683 | ||

