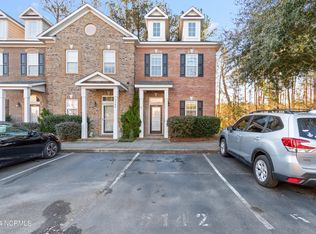END unit backs up to woods - Lowest priced END unit in the development - plus seller is offering to pay $1,500 of buyer's closing cost with acceptable offer! 10 ft high ceilings and crown molding on main floor. Community pool. Neighborhood located just minutes outside Wilmington City Limits, very convenient.
This property is off market, which means it's not currently listed for sale or rent on Zillow. This may be different from what's available on other websites or public sources.

