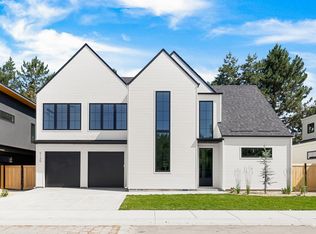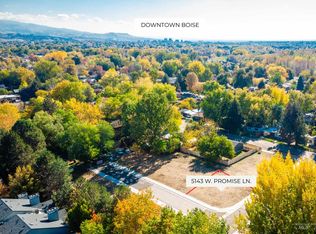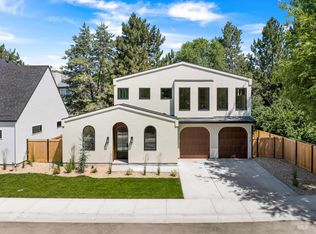Sold
Price Unknown
5142 W Promise Ln, Boise, ID 83703
3beds
3baths
1,393sqft
Single Family Residence
Built in 2024
4,094.64 Square Feet Lot
$670,500 Zestimate®
$--/sqft
$2,205 Estimated rent
Home value
$670,500
$630,000 - $717,000
$2,205/mo
Zestimate® history
Loading...
Owner options
Explore your selling options
What's special
Come tour this brand-new home in the Greenway Community, a limited collection of premier homes curated by Luke Caldwell of Timber + Love & HGTV's Boise Boys, located just off the river in the heart of Boise! Introducing a contemporary take on a timeless design, this home beautifully encapsulates the essence of Mid-Century design w/ modern amenities. This high end, open-concept home illuminated by natural light features 20ft vaulted ceilings & expansive floor-to-ceiling windows. The Central locale is perfectly suited for outdoor enthusiasts w/ the Boise River & Greenbelt just a 3-min walk out your front door. The scenic path leads to nearby wineries, expansive parks, & hiking trails all while being within short biking or driving distance to downtown, top restaurants, shops, and all that Boise has to offer. Timber + Love's Greenway collection offers a unique opportunity to live in all the comfort & warmth of an elevated home w/ in the vibrant urban lifestyle of Boise! *Use 5160 W Wylie Ln for directions.
Zillow last checked: 8 hours ago
Listing updated: September 19, 2025 at 09:21am
Listed by:
Jennifer Carr 208-284-3827,
Timber and Love Realty, LLC,
Travis Bolen 208-450-3204,
Timber and Love Realty, LLC
Bought with:
Cheryl Jensen
Redfin Corporation
Source: IMLS,MLS#: 98960030
Facts & features
Interior
Bedrooms & bathrooms
- Bedrooms: 3
- Bathrooms: 3
- Main level bathrooms: 1
- Main level bedrooms: 1
Primary bedroom
- Level: Main
- Area: 144
- Dimensions: 12 x 12
Bedroom 2
- Level: Upper
- Area: 160
- Dimensions: 16 x 10
Bedroom 3
- Level: Upper
- Area: 120
- Dimensions: 12 x 10
Heating
- Forced Air
Cooling
- Central Air
Appliances
- Included: Tankless Water Heater, Dishwasher, Disposal, Oven/Range Freestanding
Features
- Bath-Master, Bed-Master Main Level, Double Vanity, Walk-In Closet(s), Solid Surface Counters, Number of Baths Main Level: 1, Number of Baths Upper Level: 1
- Flooring: Tile
- Has basement: No
- Number of fireplaces: 1
- Fireplace features: One, Insert
Interior area
- Total structure area: 1,393
- Total interior livable area: 1,393 sqft
- Finished area above ground: 1,393
- Finished area below ground: 0
Property
Parking
- Total spaces: 2
- Parking features: Attached, Electric Vehicle Charging Station(s), Driveway
- Attached garage spaces: 2
- Has uncovered spaces: Yes
- Details: Garage: 21x20
Features
- Levels: Two
- Fencing: Partial,Wood
Lot
- Size: 4,094 sqft
- Dimensions: 61 x 68
- Features: Sm Lot 5999 SF, Sidewalks, Corner Lot, Auto Sprinkler System, Full Sprinkler System
Details
- Parcel number: R3261590120
Construction
Type & style
- Home type: SingleFamily
- Property subtype: Single Family Residence
Materials
- Frame, Wood Siding
- Roof: Metal
Condition
- New Construction
- New construction: Yes
- Year built: 2024
Utilities & green energy
- Water: Public
- Utilities for property: Sewer Connected
Community & neighborhood
Location
- Region: Boise
- Subdivision: Greenway Subdivision
HOA & financial
HOA
- Has HOA: Yes
- HOA fee: $250 annually
Other
Other facts
- Listing terms: Cash,Conventional,FHA,VA Loan
- Ownership: Fee Simple
Price history
Price history is unavailable.
Public tax history
| Year | Property taxes | Tax assessment |
|---|---|---|
| 2024 | -- | $180,000 -10% |
| 2023 | -- | $200,000 |
Find assessor info on the county website
Neighborhood: 83703
Nearby schools
GreatSchools rating
- 2/10William Howard Taft Elementary SchoolGrades: PK-6Distance: 0.9 mi
- 5/10Hillside Junior High SchoolGrades: 7-9Distance: 1.1 mi
- 8/10Boise Senior High SchoolGrades: 9-12Distance: 3.1 mi
Schools provided by the listing agent
- Elementary: Taft
- Middle: Hillside
- High: Boise
- District: Boise School District #1
Source: IMLS. This data may not be complete. We recommend contacting the local school district to confirm school assignments for this home.


