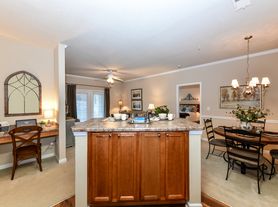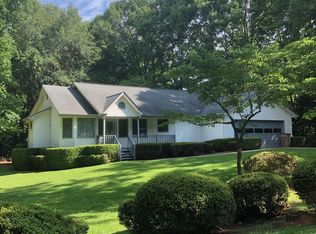No subdivision, No HOA restrictions. (36 x 24) Detached commerical workshop Garage, plus a very large 2 car side entry Garage attached (22 x 26). Very nice 3 Bedroom 2 Bath Ranch home with Big covered screen porch that runs along the entire side of house, plus an uncovered deck for grilling, and Two large concrete patios. The interior has hardwood floors throughout and a newly remodeled kitchen with Black Stainless Steel appliances, Butcher Block counter tops, and Tiled Floors. Very Quite and Private lot that backs up to 28 acres wooded estate.. The Detached workshop Garage (36 x 24) has two, 12 foot roll up doors and the ceiling is high enough for a car lift. There is also a new (10 x 12) Barn style shed next to the garage. Perfect for any General contractor that needs a home office and big workshop. Very convenient to 985/Oakwood Hwy 53 Exit on the East/Right side. Close to schools, Kroger, Publix, Restaurants & Shopping just a few miles away.
Listings identified with the FMLS IDX logo come from FMLS and are held by brokerage firms other than the owner of this website. The listing brokerage is identified in any listing details. Information is deemed reliable but is not guaranteed. 2025 First Multiple Listing Service, Inc.
House for rent
$2,495/mo
5143 Ponderosa Farm Rd, Gainesville, GA 30507
3beds
1,500sqft
Price may not include required fees and charges.
Singlefamily
Available now
-- Pets
Central air, ceiling fan
In unit laundry
Garage parking
Central
What's special
Uncovered deckHardwood floorsNewly remodeled kitchenBlack stainless steel appliancesButcher block counter topsTiled floorsBig covered screen porch
- 26 days |
- -- |
- -- |
Travel times
Renting now? Get $1,000 closer to owning
Unlock a $400 renter bonus, plus up to a $600 savings match when you open a Foyer+ account.
Offers by Foyer; terms for both apply. Details on landing page.
Facts & features
Interior
Bedrooms & bathrooms
- Bedrooms: 3
- Bathrooms: 2
- Full bathrooms: 2
Rooms
- Room types: Sun Room, Workshop
Heating
- Central
Cooling
- Central Air, Ceiling Fan
Appliances
- Included: Dishwasher, Microwave, Oven, Refrigerator, Stove
- Laundry: In Unit, Laundry Room, Main Level
Features
- Ceiling Fan(s), Storage, Walk-In Closet(s)
- Flooring: Hardwood
Interior area
- Total interior livable area: 1,500 sqft
Property
Parking
- Parking features: Garage, Covered
- Has garage: Yes
- Details: Contact manager
Features
- Stories: 1
- Exterior features: Contact manager
Details
- Parcel number: 15029A000001
Construction
Type & style
- Home type: SingleFamily
- Architectural style: RanchRambler
- Property subtype: SingleFamily
Materials
- Roof: Composition,Shake Shingle
Condition
- Year built: 1973
Community & HOA
Location
- Region: Gainesville
Financial & listing details
- Lease term: 12 Months
Price history
| Date | Event | Price |
|---|---|---|
| 9/12/2025 | Listed for rent | $2,495$2/sqft |
Source: FMLS GA #7592949 | ||
| 9/1/2025 | Listing removed | $2,495$2/sqft |
Source: FMLS GA #7592949 | ||
| 8/12/2025 | Price change | $2,495-0.2%$2/sqft |
Source: FMLS GA #7592949 | ||
| 6/17/2025 | Price change | $2,500-16.7%$2/sqft |
Source: FMLS GA #7592949 | ||
| 6/10/2025 | Listed for rent | $3,000+20%$2/sqft |
Source: FMLS GA #7592949 | ||

