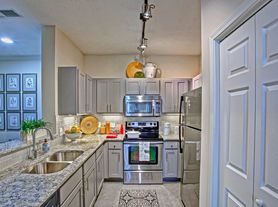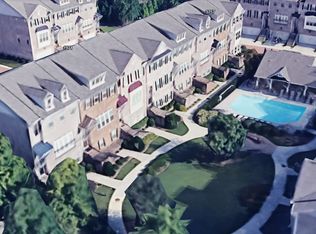Perfectly located just minutes from I-285 and GA-400, this condo offers unbeatable convenience in a central location. Features include a recently renovated kitchen, fresh paint throughout, new LVP flooring, a bathroom with double vanity, a spacious walk-in pantry, a versatile sunroom perfect for multiple uses, and an in-unit washer and dryer. Located at The Summit, a quiet community offering tennis courts, and a swimming pool. This move-in-ready condo is perfect for young professionals or small families.
Rent is $1,900 per month and includes trash and water services. Tenant is responsible for gas and electric utilities. First month's rent and security deposit are due at lease signing. No smoking permitted.
Applicant Preferences:
Preference will be given to applicants with a strong rental history and stable, long-term employment.
Minimum Requirements:
Verifiable income of at least three times the monthly rent.
Verifiable rental and employment history.
12-month, 18-month, or 24-month leases available.
Apartment for rent
Accepts Zillow applications
$1,900/mo
5143 Roswell Rd #3, Sandy Springs, GA 30342
2beds
1,051sqft
Price may not include required fees and charges.
Apartment
Available now
No pets
Central air
In unit laundry
Off street parking
Forced air
What's special
Swimming poolRecently renovated kitchenTennis courtsBathroom with double vanitySpacious walk-in pantryIn-unit washer and dryerFresh paint throughout
- 6 days |
- -- |
- -- |
Zillow last checked: 9 hours ago
Listing updated: January 17, 2026 at 10:07pm
Travel times
Facts & features
Interior
Bedrooms & bathrooms
- Bedrooms: 2
- Bathrooms: 1
- Full bathrooms: 1
Heating
- Forced Air
Cooling
- Central Air
Appliances
- Included: Dishwasher, Dryer, Microwave, Oven, Refrigerator, Washer
- Laundry: In Unit
Features
- Flooring: Hardwood
Interior area
- Total interior livable area: 1,051 sqft
Property
Parking
- Parking features: Off Street
- Details: Contact manager
Features
- Exterior features: Electricity not included in rent, Garbage included in rent, Gas not included in rent, Heating system: Forced Air
Details
- Parcel number: 170092LL0970
Construction
Type & style
- Home type: Apartment
- Property subtype: Apartment
Utilities & green energy
- Utilities for property: Garbage
Building
Management
- Pets allowed: No
Community & HOA
Community
- Features: Pool
HOA
- Amenities included: Pool
Location
- Region: Sandy Springs
Financial & listing details
- Lease term: 1 Year
Price history
| Date | Event | Price |
|---|---|---|
| 1/18/2026 | Listed for rent | $1,900$2/sqft |
Source: Zillow Rentals Report a problem | ||
| 5/5/2017 | Sold | $110,000-7.9%$105/sqft |
Source: Public Record Report a problem | ||
| 4/10/2017 | Pending sale | $119,500$114/sqft |
Source: Keller Williams - Atlanta - West Cobb #5818359 Report a problem | ||
| 3/14/2017 | Listed for sale | $119,500+69.5%$114/sqft |
Source: KELLER WILLIAMS REALTY #8151234 Report a problem | ||
| 8/19/2015 | Sold | $70,500-5.9%$67/sqft |
Source: Public Record Report a problem | ||
Neighborhood: High Point
Nearby schools
GreatSchools rating
- 5/10High Point Elementary SchoolGrades: PK-5Distance: 0.6 mi
- 7/10Ridgeview Charter SchoolGrades: 6-8Distance: 1.2 mi
- 8/10Riverwood International Charter SchoolGrades: 9-12Distance: 2.7 mi
There are 2 available units in this apartment building

