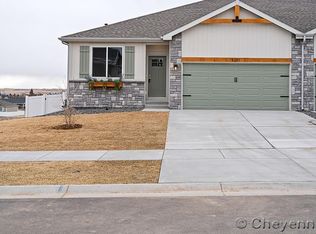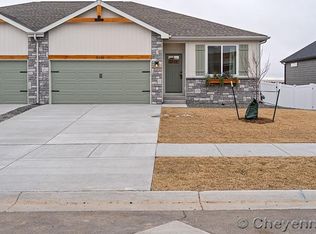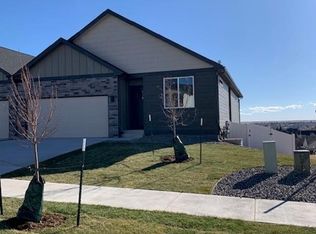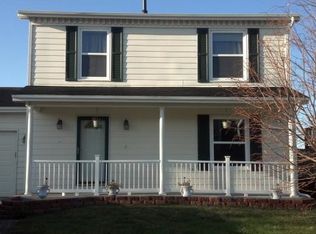Sold on 03/20/24
Price Unknown
5143 Sullivan St, Cheyenne, WY 82009
2beds
3,025sqft
Townhouse, Residential
Built in 2023
5,662.8 Square Feet Lot
$474,100 Zestimate®
$--/sqft
$1,804 Estimated rent
Home value
$474,100
$450,000 - $498,000
$1,804/mo
Zestimate® history
Loading...
Owner options
Explore your selling options
What's special
Find your next home in Whitney Ranch! There's nothing better than new! The Executive twin home Watercress floor plan is a spacious 2 bed 2 bath twin home with everything you need on the main level. Large primary bedroom with an ensuite bathroom and walk-in closet, and another bedroom with its own bathroom. Laundry room on the main and the new washer and dryer are included! Open concept living, dining and kitchen is ideal for entertaining or enjoying in solitude. Beautiful views of the city can't be beat! The basement can be finished to add two more bedrooms, another bathroom, and a large family room. Front AND back yard finished with landscaping, sprinkler systems and fencing. Enjoy Whitney Ranch and it's thoughtful neighborhood layout with plenty of green space, parks and walking paths. Builder is offering a 3-2-1 buy-down or $12,000 in buyer incentives to use however they would like!
Zillow last checked: 8 hours ago
Listing updated: March 20, 2024 at 01:03pm
Listed by:
Melissa Swalla 307-214-1521,
#1 Properties
Bought with:
Treena Shaw
RE/MAX Capitol Properties
Source: Cheyenne BOR,MLS#: 92185
Facts & features
Interior
Bedrooms & bathrooms
- Bedrooms: 2
- Bathrooms: 2
- Full bathrooms: 1
- 3/4 bathrooms: 1
- Main level bathrooms: 2
Primary bedroom
- Level: Main
- Area: 198
- Dimensions: 11 x 18
Bedroom 2
- Level: Main
- Area: 110
- Dimensions: 10 x 11
Bathroom 1
- Features: 3/4
- Level: Main
Bathroom 2
- Features: Full
- Level: Main
Dining room
- Level: Main
- Area: 140
- Dimensions: 10 x 14
Family room
- Level: Basement
- Area: 425
- Dimensions: 25 x 17
Kitchen
- Level: Main
- Area: 224
- Dimensions: 14 x 16
Living room
- Level: Main
- Area: 234
- Dimensions: 13 x 18
Basement
- Area: 1516
Heating
- Forced Air, Natural Gas
Cooling
- Central Air
Appliances
- Included: Dishwasher, Disposal, Dryer, Microwave, Range, Refrigerator, Washer
- Laundry: Main Level
Features
- Eat-in Kitchen, Pantry, Separate Dining, Walk-In Closet(s), Main Floor Primary
- Flooring: Luxury Vinyl
- Has basement: Yes
- Number of fireplaces: 1
- Fireplace features: One, Electric
- Common walls with other units/homes: End Unit
Interior area
- Total structure area: 3,025
- Total interior livable area: 3,025 sqft
- Finished area above ground: 1,509
Property
Parking
- Total spaces: 2
- Parking features: 2 Car Attached, Garage Door Opener
- Attached garage spaces: 2
Accessibility
- Accessibility features: None
Features
- Patio & porch: Patio
- Exterior features: Sprinkler System
- Fencing: Back Yard,Fenced
Lot
- Size: 5,662 sqft
- Dimensions: 5640
- Features: Front Yard Sod/Grass, Sprinklers In Front, Backyard Sod/Grass, Sprinklers In Rear
Details
- Parcel number: 14662332300300
- Special conditions: None of the Above
Construction
Type & style
- Home type: Townhouse
- Architectural style: Ranch
- Property subtype: Townhouse, Residential
- Attached to another structure: Yes
Materials
- Wood/Hardboard, Stone
- Roof: Composition/Asphalt
Condition
- New Construction
- New construction: Yes
- Year built: 2023
Utilities & green energy
- Electric: Black Hills Energy
- Gas: Black Hills Energy
- Sewer: City Sewer
- Water: Public
- Utilities for property: Cable Connected
Community & neighborhood
Location
- Region: Cheyenne
- Subdivision: Whitney Ranch
HOA & financial
HOA
- Has HOA: Yes
- HOA fee: $385 annually
- Services included: Management, Common Area Maintenance
Other
Other facts
- Listing agreement: N
- Listing terms: Cash,Conventional,FHA,VA Loan
Price history
| Date | Event | Price |
|---|---|---|
| 3/20/2024 | Sold | -- |
Source: | ||
| 2/21/2024 | Pending sale | $484,900$160/sqft |
Source: | ||
| 1/2/2024 | Listed for sale | $484,900$160/sqft |
Source: | ||
| 1/1/2024 | Listing removed | $484,900$160/sqft |
Source: | ||
| 11/17/2023 | Listed for sale | $484,900$160/sqft |
Source: | ||
Public tax history
| Year | Property taxes | Tax assessment |
|---|---|---|
| 2024 | $2,955 +1792.8% | $41,793 +1792.8% |
| 2023 | $156 +9.2% | $2,208 +11.5% |
| 2022 | $143 | $1,981 |
Find assessor info on the county website
Neighborhood: 82009
Nearby schools
GreatSchools rating
- 7/10Dildine Elementary SchoolGrades: K-4Distance: 0.6 mi
- 3/10Carey Junior High SchoolGrades: 7-8Distance: 1.4 mi
- 4/10East High SchoolGrades: 9-12Distance: 1.6 mi



