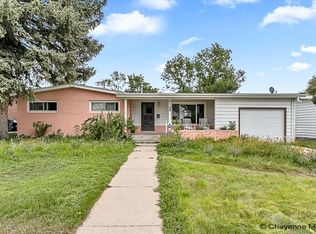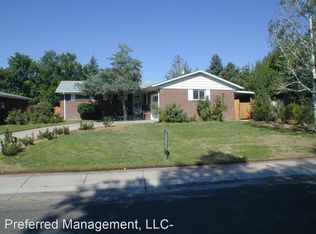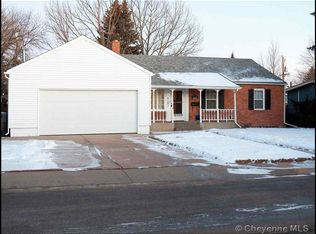Beautifully updated Indian Hills WyHOMEing that has so much to offer with over 3300 square feet of total living space. This home features 3 living areas, 3 fireplaces, 2 master suites with ensuites, eat in kitchen w/ quartz countertops, pantry and sky light, updated bathrooms, laundry hookups on both levels, two stairwells to basement, sun room, fenced backyard, rv parking, sprinkler system in the front yard, central ac and a cellar/tornado shelter in the basement.
This property is off market, which means it's not currently listed for sale or rent on Zillow. This may be different from what's available on other websites or public sources.


