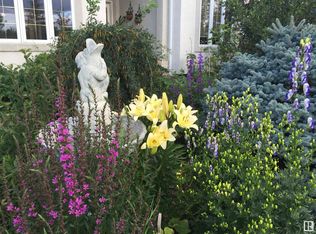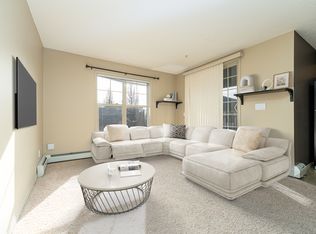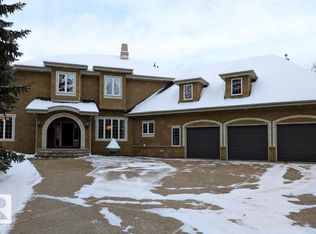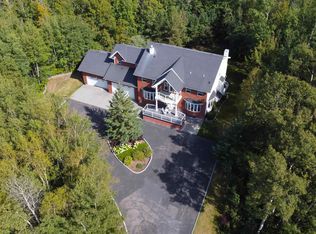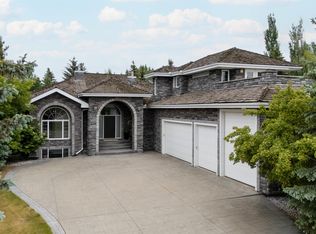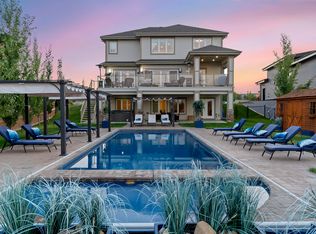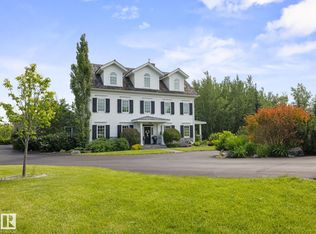Premium 2850 sq ft stone & stucco wrapped bungalow with full walkout basement on 10 manicured acres only minutes south of Sherwood Pk & close to Anthony Henday. 3+2 bds & 5 baths. Grand double door entry to sprawling great room with soaring vaults & stone fp. Chef's kitchen features gas range, canopy hoodfan, 2 sinks, granite counters & backsplash. Large eating nook with garden doors to deck, formal DR & LR. MF laundry. F-fin bsmt features self contained legal suite ideal for nanny with separate entry, full kitchen, LR, DR and large bd with 5 pc ensuite. Also a billiards room (table included), rec room, exercise room, 2nd FR with full serviced bar, and 4th bd for the family. In-floor heating & 2 new hi-eff furnaces, cent AC, steam injected humidifiers & electronic air filters. Heated triple garage. Yard is amazing with decorative steel gate & 350' paved drive. 3 garden ponds managed by 8 water weirs, 7 bridges & 2 docks. 7 bay equipment storage w/110 & 230V. 16x16 deck surrounds custom $30k tree house.
For sale
C$2,199,900
51430 Range Rd #231-400, Strathcona County, AB T8B 1K9
5beds
2,831sqft
Single Family Residence
Built in 2006
9.49 Acres Lot
$-- Zestimate®
C$777/sqft
C$-- HOA
What's special
Full walkout basementManicured acresSprawling great roomSoaring vaultsGranite counters and backsplashLarge eating nookBilliards room
- 151 days |
- 159 |
- 3 |
Zillow last checked: 8 hours ago
Listing updated: July 22, 2025 at 03:25pm
Listed by:
Rob W Coble,
RE/MAX Elite
Source: RAE,MLS®#: E4448985
Facts & features
Interior
Bedrooms & bathrooms
- Bedrooms: 5
- Bathrooms: 5
- Full bathrooms: 4
- 1/2 bathrooms: 1
Primary bedroom
- Level: Main
Family room
- Level: Main
- Area: 187.92
- Dimensions: 16.2 x 11.6
Heating
- Forced Air-2, In Floor Heat System, Natural Gas
Cooling
- Air Conditioner, Air Conditioning-Central
Appliances
- Included: Dishwasher-Built-In, Dryer, Freezer, Garburator, Oven-Built-In, Stove-Countertop Gas, Stove-Electric, Washer, Wine/Beverage Cooler, Refrigerators-Two
Features
- Closet Organizers, Vaulted Ceiling
- Flooring: Ceramic Tile, Hardwood
- Windows: Window Coverings
- Basement: Full, Finished, Walkout Basement
- Fireplace features: Gas, Glass Door, Stone Facing
Interior area
- Total structure area: 2,830
- Total interior livable area: 2,830 sqft
Property
Parking
- Total spaces: 3
- Parking features: Heated, Insulated, Parking Pad Cement/Paved, RV Parking, Triple Garage Attached, Garage Opener
- Attached garage spaces: 3
Features
- Levels: 2
- Patio & porch: Deck, Patio
- Exterior features: Backs Onto Park/Trees, Landscaped, Private Setting
- Fencing: Fenced
Lot
- Size: 9.49 Acres
- Dimensions: 206.2 x 186.2
- Features: Backs Onto Park/Trees, Cul-De-Sac, Landscaped, Private Setting
Details
- Additional structures: Equipment Storage, Machine Shop, Quonset Bldg, Storage Shed
- Other equipment: Air Cleaner-Electronic
Construction
Type & style
- Home type: SingleFamily
- Architectural style: Bungalow
- Property subtype: Single Family Residence
Materials
- Stone, Stucco
- Foundation: Concrete Perimeter
Condition
- Year built: 2006
Utilities & green energy
- Water: Cistern
Community & HOA
HOA
- Has HOA: Yes
- Services included: Self Managed
Location
- Region: Strathcona County
Financial & listing details
- Price per square foot: C$777/sqft
- Date on market: 7/22/2025
- Ownership: Bare Land Condo
Rob W Coble
By pressing Contact Agent, you agree that the real estate professional identified above may call/text you about your search, which may involve use of automated means and pre-recorded/artificial voices. You don't need to consent as a condition of buying any property, goods, or services. Message/data rates may apply. You also agree to our Terms of Use. Zillow does not endorse any real estate professionals. We may share information about your recent and future site activity with your agent to help them understand what you're looking for in a home.
Price history
Price history
Price history is unavailable.
Public tax history
Public tax history
Tax history is unavailable.Climate risks
Neighborhood: T8B
Nearby schools
GreatSchools rating
No schools nearby
We couldn't find any schools near this home.
- Loading
