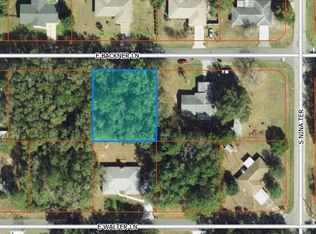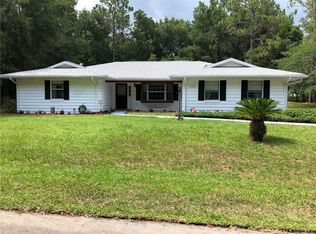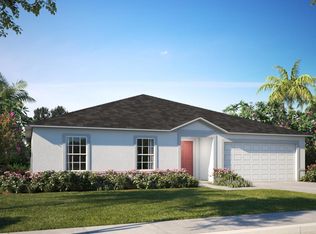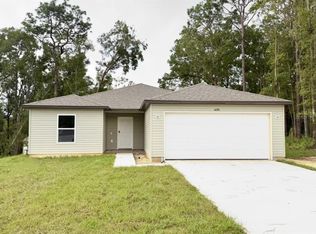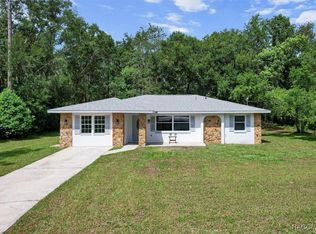Pre-Construction. To be built. Discover The Violet, a thoughtfully designed home that perfectly blends modern convenience, timeless design, and features crafted for today’s lifestyle. Located in the heart of Inverness, Florida—just 40 miles from Ocala—this home combines the charm of small-town living with the ease of nearby cities and everyday amenities. Inverness is surrounded by beautifully preserved natural resources, offering endless opportunities for fishing, hiking, kayaking, and outdoor adventures, making it the ideal setting for a balanced, active lifestyle. Step inside through the welcoming foyer and immediately feel at home. The split-bedroom layout ensures privacy, with two spacious secondary bedrooms positioned near the entry, separated by a full bath, and complemented by a nearby linen closet for added storage. At the heart of the home, the open-concept kitchen showcases quartz countertops, a large island, and a full line of appliances, including an ENERGY STAR® side-by-side refrigerator. The kitchen flows seamlessly into the bright Great Room and dining nook, creating a perfect space for everyday living and effortless entertaining. This home is thoughtfully appointed with ceramic tile flooring throughout, with plush carpet in the bedrooms for added comfort. From the Great Room, sliding glass doors open to an extended rear patio, ideal for relaxing evenings or hosting outdoor gatherings. The private owner’s suite offers a serene retreat featuring a spacious walk-in closet, dual vanities, and a walk-in shower, blending comfort and style. A centrally located laundry room with its own linen closet provides convenience, while the two-car garage offers plenty of room for parking and storage. Outside, professional landscaping with irrigation enhances the curb appeal and helps maintain a beautiful, lush yard year-round. Built for long-term durability and style, this home also features architectural shingles and the Zip System® for added protection. Modern living is elevated with smart home features, including a Ring Video Doorbell, Smart Thermostat, Keyless Entry Smart Door Lock, and Deako Switches, giving you security and convenience at your fingertips. Backed by a full builder warranty, The Violet offers peace of mind, comfort, and style. Don’t miss your chance to make this beautifully upgraded home yours—schedule a tour today and experience why life in Inverness is the perfect blend of outdoor adventure, small-town charm, and modern living!
Pending
Price cut: $5.1K (12/2)
$247,900
5144 E Backner Ln, Inverness, FL 34452
3beds
1,443sqft
Est.:
Single Family Residence
Built in 2026
0.3 Acres Lot
$245,000 Zestimate®
$172/sqft
$-- HOA
What's special
Large islandTwo-car garageSplit-bedroom layoutQuartz countertopsArchitectural shinglesExtended rear patioCeramic tile flooring
- 133 days |
- 16 |
- 0 |
Zillow last checked: 8 hours ago
Listing updated: December 02, 2025 at 08:15am
Listing Provided by:
Taryn Mashburn 813-536-5263,
NEW HOME STAR FLORIDA LLC 407-803-4083
Source: Stellar MLS,MLS#: O6347089 Originating MLS: Orlando Regional
Originating MLS: Orlando Regional

Facts & features
Interior
Bedrooms & bathrooms
- Bedrooms: 3
- Bathrooms: 2
- Full bathrooms: 2
Rooms
- Room types: Great Room
Primary bedroom
- Features: Dual Sinks, En Suite Bathroom, Shower No Tub, Stone Counters, Walk-In Closet(s)
- Level: First
- Area: 212.5 Square Feet
- Dimensions: 12.5x17
Bedroom 2
- Features: Built-in Closet
- Level: First
- Area: 137.28 Square Feet
- Dimensions: 13.2x10.4
Bedroom 3
- Features: Built-in Closet
- Level: First
- Area: 119.88 Square Feet
- Dimensions: 11.1x10.8
Balcony porch lanai
- Level: First
- Area: 176.72 Square Feet
- Dimensions: 18.8x9.4
Dinette
- Level: First
- Area: 98.01 Square Feet
- Dimensions: 12.1x8.1
Great room
- Level: First
- Area: 248.2 Square Feet
- Dimensions: 14.6x17
Kitchen
- Features: Kitchen Island, Pantry, Stone Counters
- Level: First
- Area: 141.94 Square Feet
- Dimensions: 15.1x9.4
Laundry
- Features: Linen Closet
- Level: First
- Area: 53.01 Square Feet
- Dimensions: 5.7x9.3
Heating
- Central, Electric
Cooling
- Central Air
Appliances
- Included: Dishwasher, Disposal, Electric Water Heater, Microwave, Range, Refrigerator
- Laundry: Electric Dryer Hookup, Laundry Room, Washer Hookup
Features
- Kitchen/Family Room Combo, Open Floorplan, Primary Bedroom Main Floor, Smart Home, Split Bedroom, Stone Counters, Thermostat, Walk-In Closet(s)
- Flooring: Carpet, Ceramic Tile
- Doors: Sliding Doors
- Windows: Insulated Windows, Low Emissivity Windows
- Has fireplace: No
Interior area
- Total structure area: 1,880
- Total interior livable area: 1,443 sqft
Video & virtual tour
Property
Parking
- Total spaces: 2
- Parking features: Driveway, Garage Door Opener
- Attached garage spaces: 2
- Has uncovered spaces: Yes
- Details: Garage Dimensions: 19x20
Features
- Levels: One
- Stories: 1
- Patio & porch: Patio
- Exterior features: Irrigation System
Lot
- Size: 0.3 Acres
- Features: Landscaped
Details
- Parcel number: 20E19S300010043900080
- Zoning: LDR
- Special conditions: None
Construction
Type & style
- Home type: SingleFamily
- Architectural style: Ranch
- Property subtype: Single Family Residence
Materials
- Block, Stucco
- Foundation: Slab
- Roof: Other,Shingle
Condition
- Pre-Construction
- New construction: Yes
- Year built: 2026
Details
- Builder model: Violet C
- Builder name: Maronda Homes
Utilities & green energy
- Sewer: Septic Tank
- Water: Well
- Utilities for property: Cable Available
Community & HOA
Community
- Security: Smoke Detector(s)
- Subdivision: INVERNESS HIGHLANDS WEST ADD 01
HOA
- Has HOA: No
- Pet fee: $0 monthly
Location
- Region: Inverness
Financial & listing details
- Price per square foot: $172/sqft
- Tax assessed value: $12,960
- Annual tax amount: $169
- Date on market: 9/24/2025
- Cumulative days on market: 133 days
- Listing terms: Cash,Conventional,FHA,VA Loan
- Ownership: Fee Simple
- Total actual rent: 0
- Road surface type: Paved
Estimated market value
$245,000
$233,000 - $257,000
$1,789/mo
Price history
Price history
| Date | Event | Price |
|---|---|---|
| 12/2/2025 | Pending sale | $247,900-2%$172/sqft |
Source: | ||
| 11/25/2025 | Price change | $253,000+1.3%$175/sqft |
Source: | ||
| 11/24/2025 | Price change | $249,700+0.7%$173/sqft |
Source: | ||
| 11/7/2025 | Price change | $247,900-2%$172/sqft |
Source: | ||
| 9/5/2025 | Price change | $252,900+6.7%$175/sqft |
Source: | ||
Public tax history
Public tax history
| Year | Property taxes | Tax assessment |
|---|---|---|
| 2024 | $169 +12.5% | $10,099 +10% |
| 2023 | $150 +17.6% | $9,181 +10% |
| 2022 | $128 +11% | $8,346 +10% |
Find assessor info on the county website
BuyAbility℠ payment
Est. payment
$1,580/mo
Principal & interest
$1173
Property taxes
$320
Home insurance
$87
Climate risks
Neighborhood: 34452
Nearby schools
GreatSchools rating
- 6/10Pleasant Grove Elementary SchoolGrades: PK-5Distance: 3.1 mi
- NACitrus Virtual Instruction ProgramGrades: K-12Distance: 3.9 mi
- 4/10Citrus High SchoolGrades: 9-12Distance: 3.8 mi
Schools provided by the listing agent
- Elementary: Pleasant Grove Elementary School
- Middle: Inverness Middle School
- High: Citrus High School
Source: Stellar MLS. This data may not be complete. We recommend contacting the local school district to confirm school assignments for this home.
- Loading
