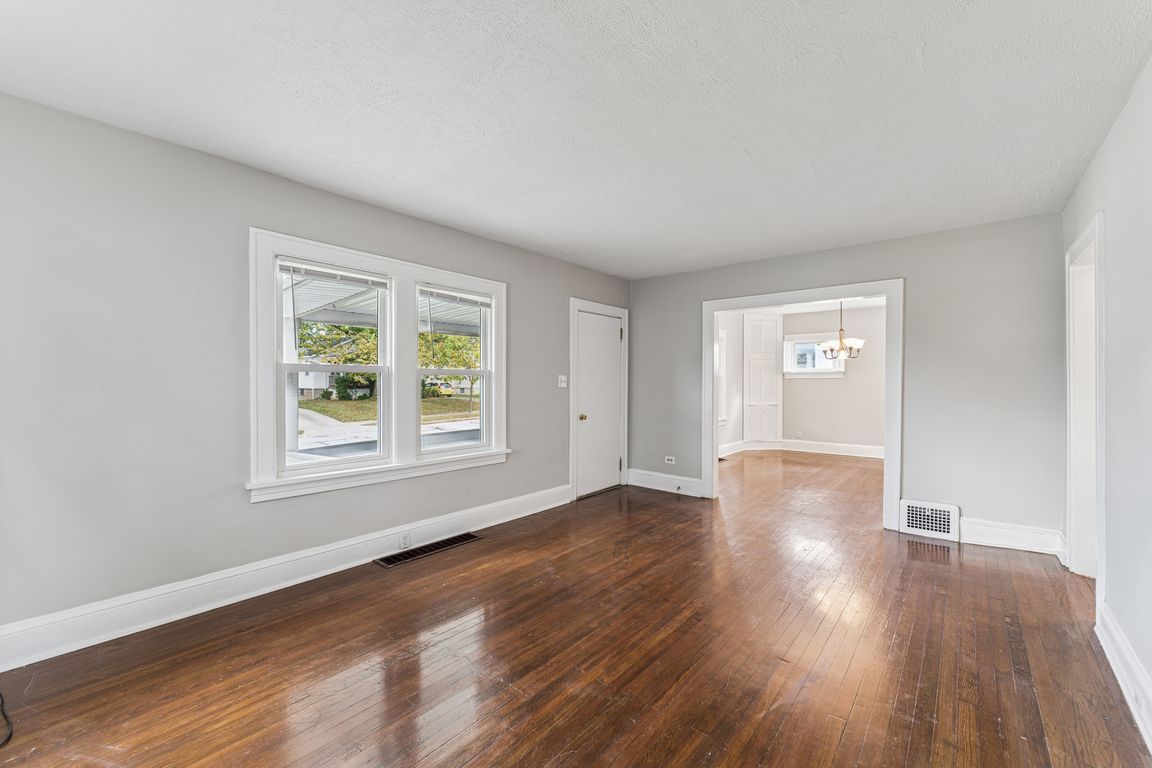
For sale
$200,000
4beds
1,282sqft
5144 Oakmont Dr, Lyndhurst, OH 44124
4beds
1,282sqft
Single family residence
Built in 1920
6,198 sqft
1 Garage space
$156 price/sqft
What's special
Large covered front porchFront porchFlat open backyardDining areaOversized walk-in closetNewer light fixturesExpansive kitchen
Welcome to this meticulously updated four-bedroom Cape Cod home, which offers generous living space, modern amenities, and convenience for both indoor and outdoor enjoyment. The entryway leads to a spacious front porch and a bright living room that seamlessly connects to the dining area. A versatile bedroom can serve as a ...
- 9 days |
- 1,109 |
- 83 |
Source: MLS Now,MLS#: 5159305Originating MLS: Akron Cleveland Association of REALTORS
Travel times
Living Room
Kitchen
Dining Room
Zillow last checked: 7 hours ago
Listing updated: September 29, 2025 at 12:05pm
Listed by:
Adam S Kaufman 216-831-7370 adamkaufman@howardhanna.com,
Howard Hanna,
Donna M Rondini 216-337-9027,
Howard Hanna
Source: MLS Now,MLS#: 5159305Originating MLS: Akron Cleveland Association of REALTORS
Facts & features
Interior
Bedrooms & bathrooms
- Bedrooms: 4
- Bathrooms: 2
- Full bathrooms: 2
- Main level bedrooms: 1
Bedroom
- Description: Flooring: Wood
- Level: Second
- Dimensions: 11 x 10
Bedroom
- Description: Flooring: Wood
- Level: Second
- Dimensions: 15 x 12
Bedroom
- Description: Flooring: Wood
- Level: First
- Dimensions: 11 x 10
Bedroom
- Description: Flooring: Wood
- Level: Second
- Dimensions: 15 x 12
Dining room
- Description: Flooring: Wood
- Features: Built-in Features
- Level: First
- Dimensions: 14 x 12
Kitchen
- Description: Flooring: Ceramic Tile
- Level: First
- Dimensions: 11 x 13
Living room
- Description: Flooring: Wood
- Level: First
- Dimensions: 18 x 12
Sunroom
- Description: Flooring: Ceramic Tile
- Level: First
- Dimensions: 11 x 11
Heating
- Forced Air
Cooling
- Central Air
Features
- Basement: Full
- Has fireplace: No
Interior area
- Total structure area: 1,282
- Total interior livable area: 1,282 sqft
- Finished area above ground: 1,282
Video & virtual tour
Property
Parking
- Parking features: Asphalt
- Garage spaces: 1
Features
- Levels: Two
- Stories: 2
- Patio & porch: Covered
Lot
- Size: 6,198.59 Square Feet
Details
- Parcel number: 71312052
Construction
Type & style
- Home type: SingleFamily
- Architectural style: Cape Cod
- Property subtype: Single Family Residence
Materials
- Aluminum Siding, Stone
- Roof: Asphalt
Condition
- Year built: 1920
Utilities & green energy
- Sewer: Public Sewer
- Water: Public
Community & HOA
Community
- Subdivision: Tellings Oakmont
HOA
- Has HOA: No
Location
- Region: Lyndhurst
Financial & listing details
- Price per square foot: $156/sqft
- Tax assessed value: $155,000
- Annual tax amount: $3,900
- Date on market: 9/24/2025
- Listing agreement: Exclusive Right To Sell
- Listing terms: Cash,Conventional,FHA,VA Loan