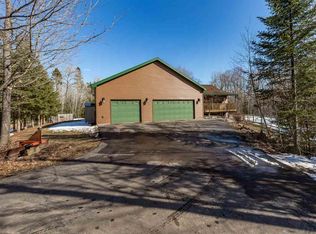Sold for $330,000
$330,000
5144 Olson Rd, Duluth, MN 55803
3beds
1,344sqft
Single Family Residence
Built in 2009
5 Acres Lot
$360,600 Zestimate®
$246/sqft
$2,463 Estimated rent
Home value
$360,600
$310,000 - $422,000
$2,463/mo
Zestimate® history
Loading...
Owner options
Explore your selling options
What's special
Looking for a slice of the quiet life. This 5 acre parcel located just north of Duluth in the city of Rice lake may be the one for you! The owners have maintained and updated many features of this manufactured home to include: roof, granite counter tops, flooring, trek decking, sliding glass door and lighting. As you tour the home and its park like setting with fruit trees and perennials, you can see the pride the owners have taken in caring for this property. In addition to the home there is an insulated two car detached garage and an outbuilding near the back of the property that can be used for additional storage. Schedule a showing today to tour this home. Septic is designed for a two bedroom home and the seller is using the third bedroom as a paint studio. Sellers would like a later closing sometime toward the later part of August if possible.
Zillow last checked: 8 hours ago
Listing updated: September 08, 2025 at 04:23pm
Listed by:
Michael P Miller 218-390-4661,
Miller Realty Duluth, LLC
Bought with:
Lori Melbostad, MN 40651034 | WI 89749-94
Kris Lindahl Real Estate
Source: Lake Superior Area Realtors,MLS#: 6114393
Facts & features
Interior
Bedrooms & bathrooms
- Bedrooms: 3
- Bathrooms: 2
- Full bathrooms: 1
- 3/4 bathrooms: 1
- Main level bedrooms: 1
Primary bedroom
- Description: Master bath with walk thru
- Level: Main
- Area: 238 Square Feet
- Dimensions: 14 x 17
Bedroom
- Level: Main
- Area: 132 Square Feet
- Dimensions: 11 x 12
Bathroom
- Description: Full Bath
- Level: Main
Bathroom
- Description: Master Bath with walk thru
- Level: Main
Kitchen
- Description: Granite Counter tops and stainless appliances
- Level: Main
- Area: 132 Square Feet
- Dimensions: 11 x 12
Laundry
- Level: Main
Living room
- Description: Fireplace
- Level: Main
- Area: 338.3 Square Feet
- Dimensions: 17 x 19.9
Office
- Description: Walk in closet. This room is used as a painting studio. The septic system is for a 2 bedroom home therefore this room is non conforimg as a bedroom
- Level: Main
- Area: 110 Square Feet
- Dimensions: 11 x 10
Heating
- Fireplace(s), Forced Air, Propane, Electric
Cooling
- Central Air
Appliances
- Included: Water Heater-Electric, Cooktop, Dishwasher, Dryer, Microwave, Refrigerator, Wall Oven, Washer
- Laundry: Main Level, Dryer Hook-Ups, Washer Hookup
Features
- Ceiling Fan(s), Vaulted Ceiling(s), Walk-In Closet(s)
- Doors: Patio Door
- Windows: Energy Windows, Vinyl Windows
- Basement: N/A
- Number of fireplaces: 1
- Fireplace features: Electric
Interior area
- Total interior livable area: 1,344 sqft
- Finished area above ground: 1,344
- Finished area below ground: 0
Property
Parking
- Total spaces: 2
- Parking features: Gravel, Off Street, RV Parking, Detached, Electrical Service, Insulation, Slab
- Garage spaces: 2
- Has uncovered spaces: Yes
Accessibility
- Accessibility features: Accessible Approach with Ramp
Features
- Patio & porch: Deck
- Has view: Yes
- View description: Typical
Lot
- Size: 5 Acres
- Dimensions: 330 x 660
- Features: Corner Lot, Landscaped, Many Trees
- Residential vegetation: Heavily Wooded
Details
- Additional structures: Workshop, Other
- Foundation area: 1344
- Parcel number: 520001500295
- Other equipment: Fuel Tank-Owned
Construction
Type & style
- Home type: SingleFamily
- Architectural style: Ranch
- Property subtype: Single Family Residence
Materials
- Vinyl, Manufactured (Post-6/'76)
- Roof: Asphalt Shingle
Condition
- Previously Owned
- Year built: 2009
Utilities & green energy
- Electric: Minnesota Power
- Sewer: Drain Field, Private Sewer
- Water: Drilled
- Utilities for property: See Remarks
Community & neighborhood
Location
- Region: Duluth
Other
Other facts
- Listing terms: Cash,Conventional,FHA,VA Loan
- Road surface type: Unimproved
Price history
| Date | Event | Price |
|---|---|---|
| 8/29/2024 | Sold | $330,000+4.8%$246/sqft |
Source: | ||
| 6/23/2024 | Pending sale | $314,900$234/sqft |
Source: | ||
| 6/19/2024 | Listed for sale | $314,900+89.7%$234/sqft |
Source: | ||
| 2/8/2019 | Sold | $166,000-11.5%$124/sqft |
Source: | ||
| 1/13/2019 | Pending sale | $187,500$140/sqft |
Source: CENTURY 21 Gilderman & Associates, Inc. #6079244 Report a problem | ||
Public tax history
| Year | Property taxes | Tax assessment |
|---|---|---|
| 2024 | $2,110 -0.2% | $176,600 |
| 2023 | $2,114 +1.2% | $176,600 +4.8% |
| 2022 | $2,088 +7.3% | $168,500 +11.1% |
Find assessor info on the county website
Neighborhood: Arnold
Nearby schools
GreatSchools rating
- 9/10Homecroft Elementary SchoolGrades: PK-5Distance: 2.4 mi
- 7/10Ordean East Middle SchoolGrades: 6-8Distance: 5.9 mi
- 10/10East Senior High SchoolGrades: 9-12Distance: 6.2 mi
Get pre-qualified for a loan
At Zillow Home Loans, we can pre-qualify you in as little as 5 minutes with no impact to your credit score.An equal housing lender. NMLS #10287.
