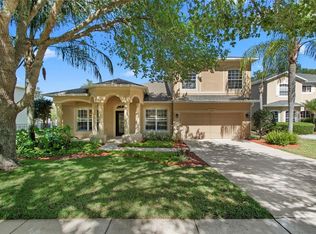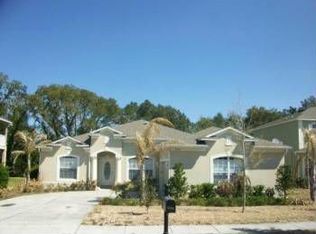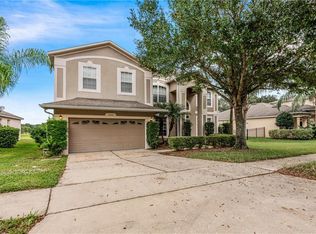Sold for $660,000
$660,000
5144 Rishley Run Way, Mount Dora, FL 32757
5beds
4,014sqft
Single Family Residence
Built in 2006
9,800 Square Feet Lot
$647,000 Zestimate®
$164/sqft
$3,400 Estimated rent
Home value
$647,000
$589,000 - $712,000
$3,400/mo
Zestimate® history
Loading...
Owner options
Explore your selling options
What's special
Located in in the desirable Stoneybrook Hills community of Mount Dora is this immaculate home with over 4000 sqft of living area. This Grande Kingston floor plan with the Platinum package has all the upgrades. Located on a conservation lot there are 5 bedrooms and 4 full baths, gourmet kitchen with modern appliances, breakfast nook with wet bar, family room with gas fireplace, living and dining room. Walk out onto the massive 38 by 19 foot screen enclosed pool with no rear neighbors. The salt pool is solar heated with gas heated 8 person spa. The upstairs master suite boasts trey ceiling, walk-in closet, dual vanities, a tub, and a separate shower, a large sitting area all leading out to the balcony which overlooks the pool and spa and conservation area. Three more large upstairs bedrooms with one having access to the balcony which runs the length of the house. Step down to the bonus room with a full bathroom and large enough for a theater area and pool table. The community offers a 24-hour guarded gate, resort style pool, a splash area for kids, clubhouse with fitness center, tennis & basketball courts and playground. A few minutes to downtown Mount Dora’s shops and restaurants and close to the 429/417 bypass for easy access to Orlando and the attractions.
Zillow last checked: 8 hours ago
Listing updated: July 25, 2025 at 11:51am
Listing Provided by:
Doug Piazza 352-978-6639,
BHHS FLORIDA REALTY 352-729-7325
Bought with:
Doug Piazza, 3119399
BHHS FLORIDA REALTY
Source: Stellar MLS,MLS#: G5097984 Originating MLS: Lake and Sumter
Originating MLS: Lake and Sumter

Facts & features
Interior
Bedrooms & bathrooms
- Bedrooms: 5
- Bathrooms: 4
- Full bathrooms: 4
Primary bedroom
- Features: Bath w Spa/Hydro Massage Tub, Ceiling Fan(s), Dual Sinks, En Suite Bathroom, Walk-In Closet(s)
- Level: Second
- Area: 551 Square Feet
- Dimensions: 19x29
Bedroom 2
- Features: Ceiling Fan(s), Built-in Closet
- Level: Second
- Area: 143 Square Feet
- Dimensions: 11x13
Bedroom 3
- Features: Ceiling Fan(s), Built-in Closet
- Level: Second
- Area: 156 Square Feet
- Dimensions: 12x13
Bedroom 4
- Features: Ceiling Fan(s), Walk-In Closet(s)
- Level: Second
- Area: 168 Square Feet
- Dimensions: 12x14
Bedroom 5
- Features: Ceiling Fan(s), Built-in Closet
- Level: First
- Area: 225 Square Feet
- Dimensions: 15x15
Bonus room
- Features: Ceiling Fan(s), No Closet
- Level: Second
- Area: 420 Square Feet
- Dimensions: 20x21
Dinette
- Features: Breakfast Bar, Wet Bar, No Closet
- Level: First
- Area: 132 Square Feet
- Dimensions: 11x12
Dining room
- Level: First
- Area: 220 Square Feet
- Dimensions: 11x20
Family room
- Features: Ceiling Fan(s)
- Level: First
- Area: 256 Square Feet
- Dimensions: 16x16
Kitchen
- Features: Pantry, Kitchen Island, Granite Counters
- Level: First
- Area: 195 Square Feet
- Dimensions: 13x15
Living room
- Level: First
- Area: 121 Square Feet
- Dimensions: 11x11
Heating
- Central, Electric, Zoned
Cooling
- Central Air, Zoned
Appliances
- Included: Oven, Cooktop, Dishwasher, Disposal, Dryer, Electric Water Heater, Exhaust Fan, Microwave, Refrigerator, Washer
- Laundry: Inside, Laundry Room
Features
- Ceiling Fan(s), Crown Molding, Eating Space In Kitchen, Pest Guard System, PrimaryBedroom Upstairs, Solid Surface Counters, Solid Wood Cabinets, Split Bedroom, Stone Counters, Thermostat, Tray Ceiling(s), Vaulted Ceiling(s), Walk-In Closet(s), Wet Bar
- Flooring: Carpet, Ceramic Tile, Laminate, Luxury Vinyl, Tile
- Doors: Sliding Doors
- Windows: Blinds, Drapes, Window Treatments
- Has fireplace: Yes
- Fireplace features: Family Room, Gas
Interior area
- Total structure area: 5,454
- Total interior livable area: 4,014 sqft
Property
Parking
- Total spaces: 2
- Parking features: Driveway, Open
- Attached garage spaces: 2
- Has uncovered spaces: Yes
Features
- Levels: Two
- Stories: 2
- Patio & porch: Covered, Deck, Front Porch, Rear Porch, Screened
- Exterior features: Balcony, Irrigation System, Private Mailbox, Sidewalk
- Has private pool: Yes
- Pool features: Gunite, Heated, In Ground, Lighting, Salt Water, Screen Enclosure, Solar Heat, Tile
- Has spa: Yes
- Spa features: Heated, In Ground
- Has view: Yes
- View description: Park/Greenbelt, Trees/Woods
Lot
- Size: 9,800 sqft
- Features: Conservation Area, Greenbelt, In County, Landscaped
- Residential vegetation: Mature Landscaping, Trees/Landscaped
Details
- Parcel number: 042027843701400
- Zoning: P-D
- Special conditions: None
Construction
Type & style
- Home type: SingleFamily
- Architectural style: Florida
- Property subtype: Single Family Residence
Materials
- Block, Stucco
- Foundation: Slab
- Roof: Shingle
Condition
- New construction: No
- Year built: 2006
Utilities & green energy
- Sewer: Public Sewer
- Water: Public
- Utilities for property: BB/HS Internet Available, Cable Connected, Propane, Public, Street Lights
Community & neighborhood
Security
- Security features: Gated Community, Security System
Community
- Community features: Clubhouse, Deed Restrictions, Fitness Center, Gated Community - Guard, Playground, Pool, Sidewalks, Tennis Court(s)
Location
- Region: Mount Dora
- Subdivision: STONEYBROOK HILLS 18
HOA & financial
HOA
- Has HOA: Yes
- HOA fee: $181 monthly
- Amenities included: Basketball Court, Clubhouse, Fitness Center, Gated, Playground, Pool, Tennis Court(s)
- Services included: 24-Hour Guard, Recreational Facilities, Security
- Association name: Leland Management
- Association phone: 352-385-9189
Other fees
- Pet fee: $0 monthly
Other financial information
- Total actual rent: 0
Other
Other facts
- Listing terms: Cash,Conventional
- Ownership: Fee Simple
- Road surface type: Paved
Price history
| Date | Event | Price |
|---|---|---|
| 7/24/2025 | Sold | $660,000-5.4%$164/sqft |
Source: | ||
| 6/25/2025 | Pending sale | $697,500$174/sqft |
Source: | ||
| 6/10/2025 | Listed for sale | $697,500+55.7%$174/sqft |
Source: | ||
| 10/31/2023 | Listing removed | -- |
Source: Zillow Rentals Report a problem | ||
| 10/14/2023 | Listed for rent | $3,700$1/sqft |
Source: Zillow Rentals Report a problem | ||
Public tax history
| Year | Property taxes | Tax assessment |
|---|---|---|
| 2024 | $8,738 +8.8% | $499,242 +10% |
| 2023 | $8,033 +11.6% | $453,856 +10% |
| 2022 | $7,197 +15.7% | $412,596 +10% |
Find assessor info on the county website
Neighborhood: 32757
Nearby schools
GreatSchools rating
- 5/10Zellwood Elementary SchoolGrades: PK-5Distance: 3.2 mi
- 6/10Wolf Lake Middle SchoolGrades: 6-8Distance: 5.5 mi
- 3/10Apopka High SchoolGrades: 9-12Distance: 8.1 mi
Get a cash offer in 3 minutes
Find out how much your home could sell for in as little as 3 minutes with a no-obligation cash offer.
Estimated market value$647,000
Get a cash offer in 3 minutes
Find out how much your home could sell for in as little as 3 minutes with a no-obligation cash offer.
Estimated market value
$647,000


