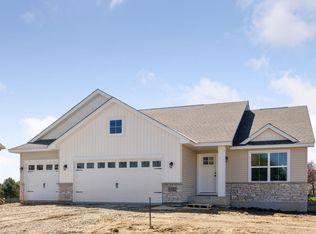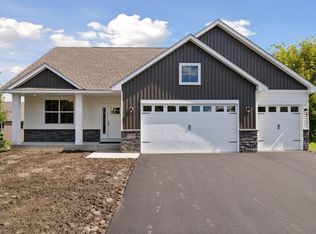Closed
$450,000
5146 Harvest Curv, Mayer, MN 55360
3beds
3,440sqft
Single Family Residence
Built in 2025
0.26 Acres Lot
$451,500 Zestimate®
$131/sqft
$2,882 Estimated rent
Home value
$451,500
$406,000 - $501,000
$2,882/mo
Zestimate® history
Loading...
Owner options
Explore your selling options
What's special
This completed new construction home is ready to close! Welcome to the Carlton! This model features an open floor plan with plenty of natural light. This rambler has a large family room, dining area and kitchen with a center island/breakfast bar. Heading down the hallway from the family room leads you to 2 bedrooms and 2 bathrooms with the primary suite having a private 3/4 bath and walk-in closet. On the other side of the kitchen is another bedroom which could double as an office, den or anything else you desire! The laundry room is conveniently located on the main floor and has a large closet and walk-through entrance from the 3 car garage to the main house. The Carlton also includes a roomy front entry from the porch with a nice closet.
Zillow last checked: 8 hours ago
Listing updated: November 03, 2025 at 07:48am
Listed by:
Daniel K Schmitt 612-750-9706,
Keller Williams Realty Integrity Lakes
Bought with:
Steve Weinzierl
RE/MAX Advantage Plus
Source: NorthstarMLS as distributed by MLS GRID,MLS#: 6754899
Facts & features
Interior
Bedrooms & bathrooms
- Bedrooms: 3
- Bathrooms: 2
- Full bathrooms: 1
- 3/4 bathrooms: 1
Bedroom 1
- Level: Main
- Area: 182 Square Feet
- Dimensions: 13x14
Bedroom 2
- Level: Main
- Area: 140 Square Feet
- Dimensions: 10x14
Bedroom 3
- Level: Main
- Area: 168 Square Feet
- Dimensions: 12x14
Dining room
- Level: Main
- Area: 130 Square Feet
- Dimensions: 13x10
Family room
- Level: Main
- Area: 168 Square Feet
- Dimensions: 12x14
Kitchen
- Level: Main
- Area: 210 Square Feet
- Dimensions: 15x14
Laundry
- Level: Main
- Area: 77 Square Feet
- Dimensions: 11x7
Walk in closet
- Level: Main
- Area: 48 Square Feet
- Dimensions: 8x6
Heating
- Forced Air
Cooling
- Central Air
Appliances
- Included: Dishwasher, Microwave, Range, Refrigerator
Features
- Basement: Daylight,Drain Tiled,Concrete,Sump Pump,Unfinished
- Number of fireplaces: 1
- Fireplace features: Family Room, Gas
Interior area
- Total structure area: 3,440
- Total interior livable area: 3,440 sqft
- Finished area above ground: 1,766
- Finished area below ground: 0
Property
Parking
- Total spaces: 3
- Parking features: Attached, Asphalt
- Attached garage spaces: 3
- Details: Garage Dimensions (31x22)
Accessibility
- Accessibility features: None
Features
- Levels: One
- Stories: 1
- Patio & porch: Front Porch
Lot
- Size: 0.26 Acres
- Dimensions: 28 x 83 x 130 x 66 x 130
Details
- Foundation area: 1674
- Parcel number: 502100220
- Zoning description: Residential-Single Family
Construction
Type & style
- Home type: SingleFamily
- Property subtype: Single Family Residence
Materials
- Brick/Stone, Vinyl Siding
- Roof: Age 8 Years or Less,Asphalt
Condition
- Age of Property: 0
- New construction: Yes
- Year built: 2025
Details
- Builder name: WEST BEND CONSTRUCTION LLC
Utilities & green energy
- Electric: Circuit Breakers, 200+ Amp Service
- Gas: Natural Gas
- Sewer: City Sewer/Connected
- Water: City Water/Connected
Community & neighborhood
Location
- Region: Mayer
- Subdivision: Fieldstone
HOA & financial
HOA
- Has HOA: Yes
- HOA fee: $225 annually
- Services included: Other
- Association name: Fieldstone Homeowner Assoc
- Association phone: 952-368-4545
Price history
| Date | Event | Price |
|---|---|---|
| 10/31/2025 | Sold | $450,000-4.2%$131/sqft |
Source: | ||
| 9/26/2025 | Pending sale | $469,900$137/sqft |
Source: | ||
| 7/14/2025 | Listed for sale | $469,900$137/sqft |
Source: | ||
| 7/9/2025 | Listing removed | $469,900$137/sqft |
Source: | ||
| 5/2/2025 | Listed for sale | $469,900+601.3%$137/sqft |
Source: | ||
Public tax history
| Year | Property taxes | Tax assessment |
|---|---|---|
| 2024 | $608 +3.4% | $45,000 |
| 2023 | $588 +4.3% | $45,000 +9.2% |
| 2022 | $564 -3.8% | $41,200 +20.1% |
Find assessor info on the county website
Neighborhood: 55360
Nearby schools
GreatSchools rating
- 9/10Watertown-Mayer Elementary SchoolGrades: K-4Distance: 5.3 mi
- 8/10Watertown-Mayer Middle SchoolGrades: 5-8Distance: 5.4 mi
- 8/10Watertown Mayer High SchoolGrades: 9-12Distance: 5.4 mi

Get pre-qualified for a loan
At Zillow Home Loans, we can pre-qualify you in as little as 5 minutes with no impact to your credit score.An equal housing lender. NMLS #10287.
Sell for more on Zillow
Get a free Zillow Showcase℠ listing and you could sell for .
$451,500
2% more+ $9,030
With Zillow Showcase(estimated)
$460,530
