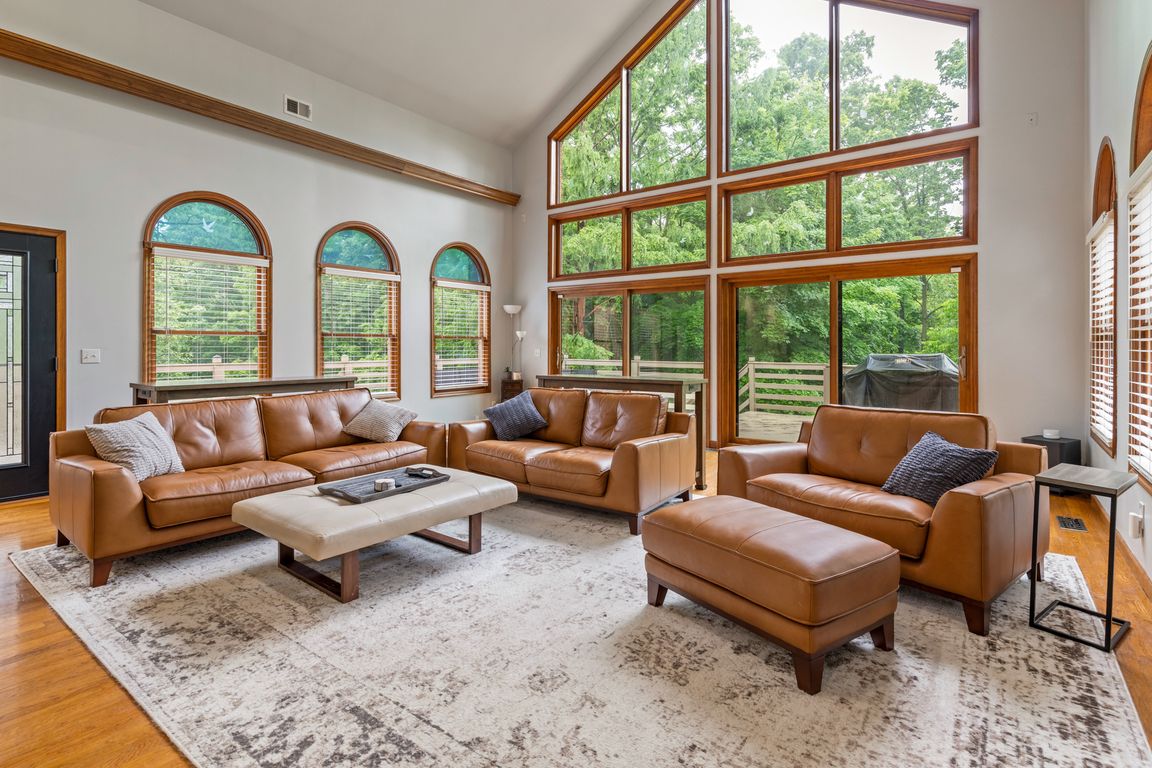
For salePrice cut: $16K (9/5)
$799,000
5beds
4,455sqft
5146 Mountview Ct, Liberty Township, OH 45011
5beds
4,455sqft
Single family residence
Built in 1997
1.31 Acres
3 Garage spaces
$179 price/sqft
$242 annually HOA fee
What's special
Gas fireplaceTiered deckWalkout lower levelThree ensuite bedroomsFlagstone patioCul-de-sac lotVaulted great room
Luxury Meets Multi-Generational Living - Discover a rare blend of space, style, and versatility in this Liberty Twp. retreat. Set on a 1.31-acre cul-de-sac lot within the Lakota School District, this home is designed for connection and privacy. Three ensuite bedrooms, one on each level, offer ideal accommodations for multi-generational living, ...
- 131 days |
- 1,965 |
- 50 |
Source: Cincy MLS,MLS#: 1839493 Originating MLS: Cincinnati Area Multiple Listing Service
Originating MLS: Cincinnati Area Multiple Listing Service
Travel times
Kitchen
Living Room
Primary Bedroom
Zillow last checked: 7 hours ago
Listing updated: September 24, 2025 at 05:03pm
Listed by:
Matthew Wielgos 513-445-8449,
Plum Tree Realty 513-443-5060
Source: Cincy MLS,MLS#: 1839493 Originating MLS: Cincinnati Area Multiple Listing Service
Originating MLS: Cincinnati Area Multiple Listing Service

Facts & features
Interior
Bedrooms & bathrooms
- Bedrooms: 5
- Bathrooms: 6
- Full bathrooms: 5
- 1/2 bathrooms: 1
Primary bedroom
- Features: Bath Adjoins, Walkout, Wall-to-Wall Carpet, Window Treatment, Other
- Level: First
- Area: 224
- Dimensions: 16 x 14
Bedroom 2
- Level: Second
- Area: 224
- Dimensions: 16 x 14
Bedroom 3
- Level: Second
- Area: 208
- Dimensions: 16 x 13
Bedroom 4
- Level: Second
- Area: 132
- Dimensions: 12 x 11
Bedroom 5
- Level: Lower
- Area: 168
- Dimensions: 14 x 12
Primary bathroom
- Features: Shower, Skylight, Tile Floor, Double Vanity, Jetted Tub, Window Treatment
Bathroom 1
- Features: Full
- Level: First
Bathroom 2
- Features: Full
- Level: Second
Bathroom 3
- Features: Full
- Level: Second
Bathroom 4
- Features: Full
- Level: Lower
Dining room
- Features: Walkout, Window Treatment, Wood Floor, Formal
- Level: First
- Area: 156
- Dimensions: 13 x 12
Family room
- Features: Walkout, Fireplace, Laminate Floor, Wood Floor
- Area: 550
- Dimensions: 25 x 22
Great room
- Features: Walkout, Fireplace, Wood Floor
- Level: First
- Area: 550
- Dimensions: 25 x 22
Kitchen
- Features: Pantry, Planning Desk, Quartz Counters, Eat-in Kitchen, Gourmet, Kitchen Island, Wood Cabinets, Wood Floor
- Area: 300
- Dimensions: 20 x 15
Living room
- Area: 0
- Dimensions: 0 x 0
Office
- Area: 0
- Dimensions: 0 x 0
Heating
- ENERGY STAR Qualified Equipment, Forced Air, Gas
Cooling
- Central Air, ENERGY STAR Qualified Equipment
Appliances
- Included: Convection Oven, Dishwasher, ENERGY STAR Qualified Appliances, Microwave, Oven/Range, Refrigerator, Warming Drawer, Humidifier, Water Softener, Electric Water Heater, Tankless Water Heater
Features
- Cathedral Ceiling(s), Natural Woodwork, Recessed Lighting
- Doors: Multi Panel Doors
- Windows: Double Hung, Vinyl, ENERGY STAR Qualified Windows, Wood Frames, Insulated Windows, Skylight(s)
- Basement: Full,Finished,Walk-Out Access,Other,Laminate Floor
- Number of fireplaces: 2
- Fireplace features: Gas, Wood Burning, Basement, Family Room, Great Room
Interior area
- Total structure area: 4,455
- Total interior livable area: 4,455 sqft
Video & virtual tour
Property
Parking
- Total spaces: 3
- Parking features: On Street, Driveway, Garage Door Opener
- Garage spaces: 3
- Has uncovered spaces: Yes
Features
- Levels: Two
- Stories: 2
- Patio & porch: Covered Deck/Patio, Deck, Tiered Deck
- Exterior features: Fire Pit, Yard Lights
- Has view: Yes
- View description: Trees/Woods
Lot
- Size: 1.31 Acres
- Dimensions: 129 x 439
- Features: Wooded, 1 to 4.9 Acres
- Topography: Sloping
Details
- Parcel number: D2020151000052
- Zoning description: Residential
- Other equipment: Sump Pump
Construction
Type & style
- Home type: SingleFamily
- Architectural style: Transitional
- Property subtype: Single Family Residence
Materials
- Brick, Stone
- Foundation: Concrete Perimeter
- Roof: Shingle
Condition
- New construction: No
- Year built: 1997
Utilities & green energy
- Electric: 220 Volts
- Gas: Natural
- Sewer: Public Sewer
- Water: Public
Community & HOA
Community
- Subdivision: Providence Ridge
HOA
- Has HOA: Yes
- Services included: Community Landscaping
- HOA fee: $242 annually
- HOA name: Innovative Managemen
Location
- Region: Liberty Township
Financial & listing details
- Price per square foot: $179/sqft
- Tax assessed value: $13
- Annual tax amount: $8,062
- Date on market: 5/30/2025
- Listing terms: No Special Financing