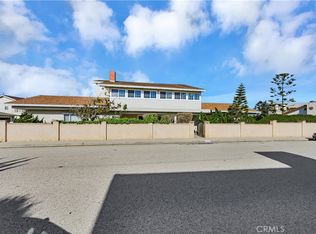Love the Beach? You'll fall for this Charming Open and Bright 3 bedroom, 3 Bath home located in Mandalay Shores. Relax in your large great room with open beam ceilings and refinished wood floors while enjoying the nice ocean breeze. This 2,036 sq ft home includes a Master bedroom downstairs as well as a separate large open Master upstairs. Updated kitchen with granite counters and new flooring. Newer sewer line from the house to the street, Milgard dual pane windows, skylights, west side vinyl fence, and new water heater. Entertaining family and friends won't be a problem with this rare 5,000 sq ft oversize lot featuring both a spacious front courtyard, rear yard including newer spa and gate with walkway to beach. Come and take a look at this beauty....Don't miss out!
This property is off market, which means it's not currently listed for sale or rent on Zillow. This may be different from what's available on other websites or public sources.
