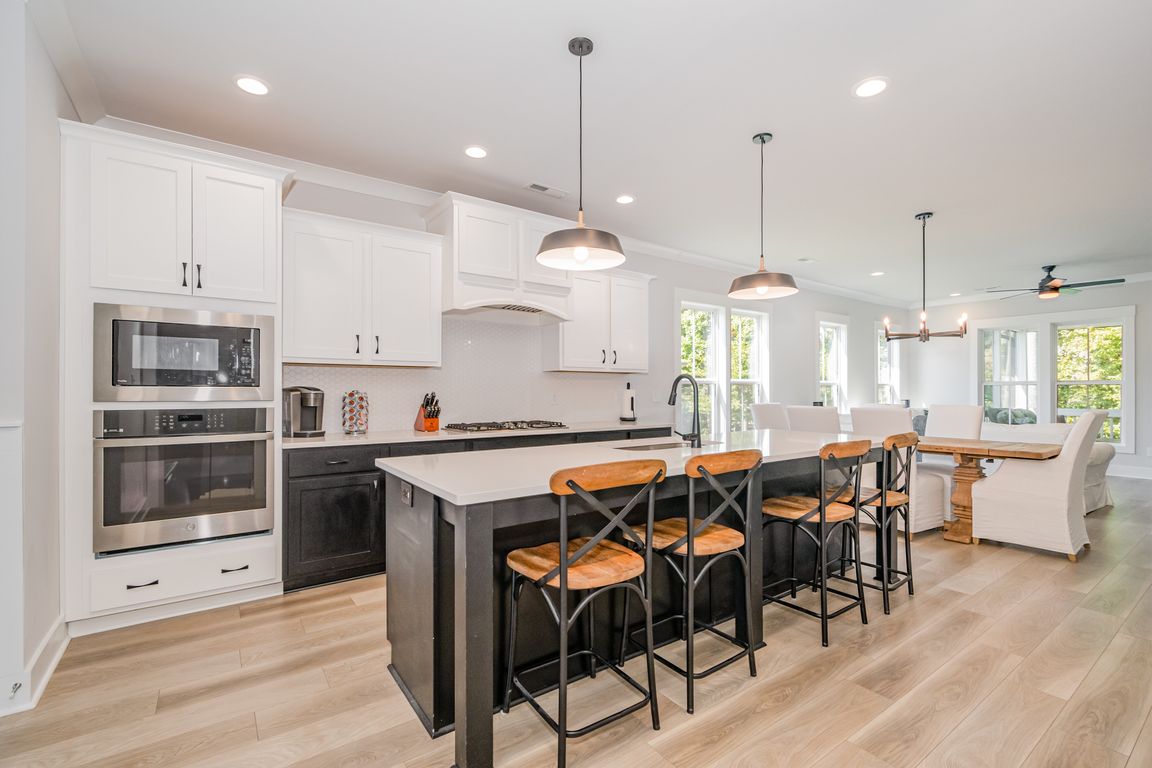
For sale
$470,000
3beds
2,077sqft
5146 Whaitley Ln, Greensboro, NC 27407
3beds
2,077sqft
Stick/site built, residential, townhouse
Built in 2022
0.09 Acres
2 Attached garage spaces
$150 monthly HOA fee
What's special
Contemporary finishesAbundant natural lightGenerous islandSs appliancesOpen-concept layoutSleek cabinetry
Welcome to 5146 Whaitley Lane — a beautifully designed townhome built in 2022, located in the desirable Montrose Village section of Grandover. This 3-bedroom, 2.5-bath home offers modern comfort, low-maintenance living, & access to resort-style amenities that elevate everyday life. Inside, you'll find an open-concept layout w/contemporary finishes, spacious living areas, ...
- 31 days |
- 1,095 |
- 41 |
Source: Triad MLS,MLS#: 1194657 Originating MLS: Winston-Salem
Originating MLS: Winston-Salem
Travel times
Living Room
Kitchen
Primary Bedroom
Zillow last checked: 7 hours ago
Listing updated: September 27, 2025 at 12:10pm
Listed by:
Pamelia Matthews 336-782-4884,
Howard Hanna Allen Tate - Winston Salem
Source: Triad MLS,MLS#: 1194657 Originating MLS: Winston-Salem
Originating MLS: Winston-Salem
Facts & features
Interior
Bedrooms & bathrooms
- Bedrooms: 3
- Bathrooms: 3
- Full bathrooms: 2
- 1/2 bathrooms: 1
- Main level bathrooms: 2
Primary bedroom
- Level: Main
- Dimensions: 12.17 x 15.08
Bedroom 2
- Level: Second
- Dimensions: 9.92 x 17
Bedroom 3
- Level: Second
- Dimensions: 9.58 x 11.92
Dining room
- Level: Main
- Dimensions: 15.58 x 8.42
Entry
- Level: Main
- Dimensions: 7.83 x 20.33
Kitchen
- Level: Main
- Dimensions: 15.58 x 13.58
Laundry
- Level: Main
- Dimensions: 6 x 6
Living room
- Level: Main
- Dimensions: 15.58 x 13.5
Loft
- Level: Second
- Dimensions: 21.67 x 13.83
Heating
- Fireplace(s), Forced Air, Electric, Natural Gas
Cooling
- Central Air
Appliances
- Included: Microwave, Oven, Dishwasher, Disposal, Gas Cooktop, Range Hood, Electric Water Heater
- Laundry: Dryer Connection, Main Level, Washer Hookup
Features
- Ceiling Fan(s), Dead Bolt(s), Kitchen Island, Pantry, Separate Shower, Solid Surface Counter
- Flooring: Carpet, Tile, Vinyl
- Doors: Insulated Doors
- Windows: Insulated Windows
- Basement: Crawl Space
- Attic: Walk-In
- Number of fireplaces: 1
- Fireplace features: Gas Log, Living Room
Interior area
- Total structure area: 2,077
- Total interior livable area: 2,077 sqft
- Finished area above ground: 2,077
Video & virtual tour
Property
Parking
- Total spaces: 2
- Parking features: Driveway, Garage, Paved, Garage Door Opener, Attached, Garage Faces Front
- Attached garage spaces: 2
- Has uncovered spaces: Yes
Features
- Levels: One and One Half
- Stories: 1
- Patio & porch: Porch
- Pool features: Community
- Fencing: None
Lot
- Size: 0.09 Acres
- Features: City Lot, Cleared, Level, Subdivided, Not in Flood Zone, Subdivision
Details
- Parcel number: 0234845
- Zoning: PUD
- Special conditions: Owner Sale
Construction
Type & style
- Home type: Townhouse
- Architectural style: Transitional
- Property subtype: Stick/Site Built, Residential, Townhouse
Materials
- Cement Siding
Condition
- Year built: 2022
Utilities & green energy
- Sewer: Public Sewer
- Water: Public
Community & HOA
Community
- Security: Carbon Monoxide Detector(s), Smoke Detector(s)
- Subdivision: Montrose Village
HOA
- Has HOA: Yes
- HOA fee: $150 monthly
Location
- Region: Greensboro
Financial & listing details
- Tax assessed value: $403,600
- Annual tax amount: $5,662
- Date on market: 9/8/2025
- Listing agreement: Exclusive Right To Sell
- Listing terms: Cash,Conventional,FHA,VA Loan