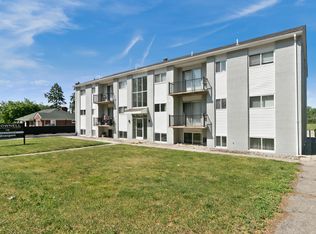The Time is RIGHT & We have the Solution
Relocating OR are you wanting to sell your home but have nowhere to live while you wait to build your new dream home ? Do you want to take your time to look for a new home? where are you going to store your stuff? A storage unit? Apartment living is the worst. We know. We lived in one while having a home built. I made a promise to never go through that experience again. Here's your answer: Nice brick 1.5 level spit level for rent in Macomb Twp w/ Chippewa Valley Schools, 3 beds, 3 full baths & 1 half bath Open kitchen w/ plenty of counter space. Great room w/ gas fireplace. Formal den perfect work-from-home space. Large primary suite w/ walk-in closet & full bath. 1st floor laundry. 2-car attached Garage. Finished basement to store your stuff. Appliances & Negotiated furniture included. DON'T pay for a storage unit! Not your typical rental. You'll love it!
House for rent
$3,500/mo
51460 Blue Spruce Dr, Macomb, MI 48042
3beds
4,088sqft
Price may not include required fees and charges.
Singlefamily
Available now
-- Pets
Central air, ceiling fan
First floor laundry laundry
Attached garage parking
Natural gas, forced air, fireplace
What's special
Gas fireplaceFinished basementWalk-in closetLarge primary suiteFormal denOpen kitchen
- 53 days
- on Zillow |
- -- |
- -- |
Travel times
Looking to buy when your lease ends?
See how you can grow your down payment with up to a 6% match & 4.15% APY.
Facts & features
Interior
Bedrooms & bathrooms
- Bedrooms: 3
- Bathrooms: 4
- Full bathrooms: 3
- 1/2 bathrooms: 1
Rooms
- Room types: Family Room, Master Bath
Heating
- Natural Gas, Forced Air, Fireplace
Cooling
- Central Air, Ceiling Fan
Appliances
- Included: Dishwasher, Dryer, Microwave, Range Oven, Refrigerator, Washer
- Laundry: First Floor Laundry, In Unit
Features
- Ceiling Fan(s), Walk In Closet, Walk-In Closet(s)
- Flooring: Hardwood, Wood
- Has basement: Yes
- Has fireplace: Yes
Interior area
- Total interior livable area: 4,088 sqft
Property
Parking
- Parking features: Attached, Garage
- Has attached garage: Yes
- Details: Contact manager
Features
- Exterior features: Bathroom, Deck, First Floor Laundry, First Flr Lavatory, Floor Covering: Ceramic, Flooring: Ceramic, Flooring: Wood, Garage, Gas, Gas Water Heater, Heating system: Forced Air, Heating system: Humidity Control, Heating: Gas, Humidifier, Living Room, Lot Features: Subdivision, Porch, Primary Bdrm Suite, Spa/Jetted Tub, Subdivision, Walk In Closet, Walk-In Closet(s)
- Has spa: Yes
- Spa features: Hottub Spa
Details
- Parcel number: 200816328016
Construction
Type & style
- Home type: SingleFamily
- Property subtype: SingleFamily
Condition
- Year built: 1998
Community & HOA
Location
- Region: Macomb
Financial & listing details
- Lease term: 12 Months
Price history
| Date | Event | Price |
|---|---|---|
| 7/16/2025 | Price change | $3,500-5.4%$1/sqft |
Source: MiRealSource #50178775 | ||
| 6/19/2025 | Listed for rent | $3,700$1/sqft |
Source: MiRealSource #50178775 | ||
| 1/19/2022 | Sold | $410,000-2.4%$100/sqft |
Source: Public Record | ||
| 11/29/2021 | Pending sale | $419,900$103/sqft |
Source: | ||
| 11/16/2021 | Contingent | $419,900$103/sqft |
Source: | ||
![[object Object]](https://photos.zillowstatic.com/fp/5924ea8c5591141c88b73f3cc2926a56-p_i.jpg)
