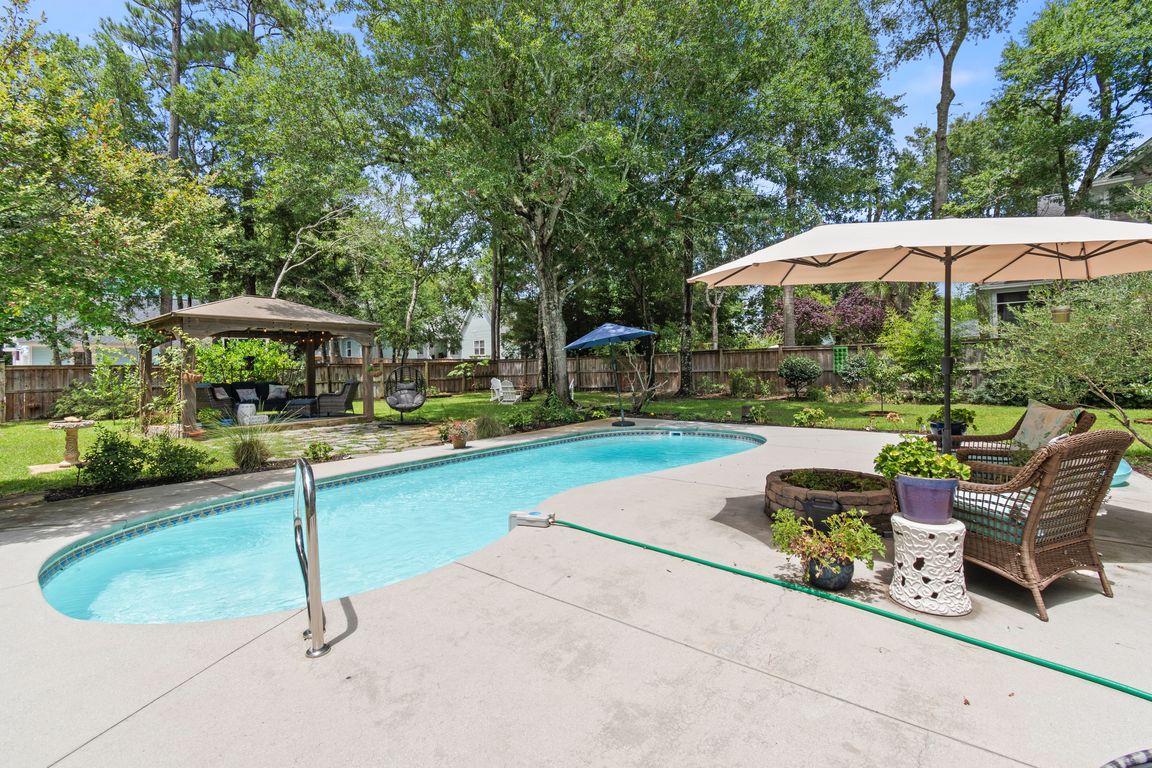
For salePrice cut: $25K (9/11)
$824,900
3beds
2,689sqft
5147 Fernwood Drive, Southport, NC 28461
3beds
2,689sqft
Single family residence
Built in 1999
0.41 Acres
2 Parking spaces
$307 price/sqft
$490 annually HOA fee
What's special
Cathedral ceilingsUpdated guest bathScreened in porchNew skylightsSamsung bespoke refrigeratorNew quartz countertops
Located in Harbor Oaks, one of the most sought-after communities in downtown Southport, this beautifully renovated home is less than 2 miles from the waterfront and Yacht Basin and only 1 mile from the ferries. Inside you'll find standout features such as new Quartz countertops and Samsung Bespoke refrigerator in kitchen, ...
- 94 days |
- 1,966 |
- 91 |
Source: Hive MLS,MLS#: 100522421 Originating MLS: Brunswick County Association of Realtors
Originating MLS: Brunswick County Association of Realtors
Travel times
Living Room
Kitchen
Primary Bedroom
Zillow last checked: 7 hours ago
Listing updated: October 26, 2025 at 11:45pm
Listed by:
Hank Troscianiec & Associates 910-262-7705,
Keller Williams Innovate-OKI,
Justin L May 910-294-1443,
Keller Williams Innovate-OKI
Source: Hive MLS,MLS#: 100522421 Originating MLS: Brunswick County Association of Realtors
Originating MLS: Brunswick County Association of Realtors
Facts & features
Interior
Bedrooms & bathrooms
- Bedrooms: 3
- Bathrooms: 3
- Full bathrooms: 2
- 1/2 bathrooms: 1
Rooms
- Room types: Master Bedroom, Bathroom 1, Other, Great Room, Dining Room, Den, Basement, Bedroom 2, Bathroom 2, Bedroom 3, Family Room, Bonus Room
Primary bedroom
- Level: First
- Dimensions: 11.1 x 61.6
Bedroom 2
- Level: Second
- Dimensions: 11.1 x 10.5
Bedroom 3
- Level: Second
- Dimensions: 11.1 x 10.5
Bathroom 1
- Level: First
- Dimensions: 11.1 x 7.5
Bathroom 2
- Level: Second
- Dimensions: 8.11 x 5
Bathroom 4
- Description: Half Bath
- Level: First
- Dimensions: 4.11 x 4.11
Bonus room
- Level: Second
- Dimensions: 22.8 x 11.11
Den
- Level: First
- Dimensions: 12.3 x 13.6
Dining room
- Level: First
- Dimensions: 10 x 12.6
Family room
- Level: Second
- Dimensions: 18.1 x 11.3
Great room
- Level: First
- Dimensions: 19.4 x 16.5
Kitchen
- Level: First
- Dimensions: 14.6 x 14.8
Other
- Description: Foyer
- Level: First
- Dimensions: 6 x 13.8
Other
- Description: Master Closet
- Level: First
- Dimensions: 6.7 x 7.7
Other
- Description: Garage
- Level: First
- Dimensions: 20 x 23.3
Heating
- Heat Pump, Fireplace(s), Electric, Natural Gas
Cooling
- Heat Pump
Features
- Walk-in Closet(s), Bookcases, Kitchen Island, Ceiling Fan(s), Pantry, Walk-In Closet(s)
- Flooring: LVT/LVP, Carpet, Wood
- Windows: Skylight(s)
Interior area
- Total structure area: 2,689
- Total interior livable area: 2,689 sqft
Video & virtual tour
Property
Parking
- Total spaces: 2
- Parking features: Garage Faces Front, Off Street, On Site, Paved
Features
- Levels: One and One Half
- Stories: 2
- Patio & porch: Covered, Porch, Screened
- Exterior features: Irrigation System
- Pool features: In Ground
- Fencing: Wood
Lot
- Size: 0.41 Acres
- Dimensions: 95 x 187 x 97 x 187
Details
- Additional structures: Greenhouse, Pergola
- Parcel number: 222pb039
- Zoning: R10
- Special conditions: Standard
Construction
Type & style
- Home type: SingleFamily
- Property subtype: Single Family Residence
Materials
- Fiber Cement
- Foundation: Crawl Space
- Roof: Architectural Shingle
Condition
- New construction: No
- Year built: 1999
Utilities & green energy
- Sewer: Public Sewer
- Water: Public, Well
- Utilities for property: Natural Gas Connected, Sewer Connected, Water Connected
Community & HOA
Community
- Subdivision: Harbor Oaks
HOA
- Has HOA: Yes
- Amenities included: Maintenance Common Areas
- HOA fee: $490 annually
- HOA name: Harbor Oaks HOA
- HOA phone: 703-409-1682
Location
- Region: Southport
Financial & listing details
- Price per square foot: $307/sqft
- Tax assessed value: $564,010
- Annual tax amount: $4,303
- Date on market: 7/30/2025
- Listing agreement: Exclusive Right To Sell
- Listing terms: Cash,Conventional
- Road surface type: Paved