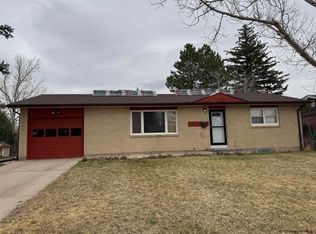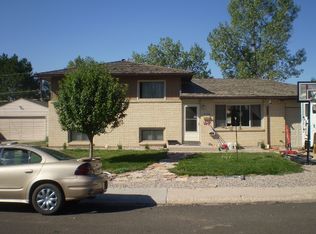Sold on 04/11/24
Price Unknown
5147 Linden Way, Cheyenne, WY 82009
4beds
2,145sqft
City Residential, Residential
Built in 1963
7,405.2 Square Feet Lot
$332,600 Zestimate®
$--/sqft
$2,617 Estimated rent
Home value
$332,600
$309,000 - $356,000
$2,617/mo
Zestimate® history
Loading...
Owner options
Explore your selling options
What's special
Welcome to your next project! This spacious 4-bedroom, 2-bathroom home with a 1-car attached garage features a sturdy brick exterior and a certifiable roof ensuring long-term durability. Situated in a great location, this property offers plenty of potential for renovation and customization. Some of the demolition is already completed, allowing you to unleash your creativity and transform this house into your dream home. Are you ready to roll up your sleeves and turn this diamond in the rough into a masterpiece?
Zillow last checked: 8 hours ago
Listing updated: April 11, 2024 at 03:14pm
Listed by:
Tracy Wilson 307-630-8686,
Century 21 Bell Real Estate
Bought with:
Tanya Stogsdill
Kuzma Success Realty
Source: Cheyenne BOR,MLS#: 92796
Facts & features
Interior
Bedrooms & bathrooms
- Bedrooms: 4
- Bathrooms: 2
- Full bathrooms: 1
- 3/4 bathrooms: 1
- Main level bathrooms: 1
Primary bedroom
- Level: Main
- Area: 170
- Dimensions: 17 x 10
Bedroom 2
- Level: Main
- Area: 72
- Dimensions: 9 x 8
Bedroom 3
- Level: Basement
- Area: 72
- Dimensions: 8 x 9
Bedroom 4
- Level: Basement
- Area: 81
- Dimensions: 9 x 9
Bathroom 1
- Features: Full
- Level: Main
Bathroom 2
- Features: 3/4
- Level: Basement
Dining room
- Level: Main
- Area: 154
- Dimensions: 11 x 14
Family room
- Level: Basement
- Area: 297
- Dimensions: 27 x 11
Kitchen
- Level: Main
- Area: 128
- Dimensions: 16 x 8
Living room
- Level: Main
- Area: 238
- Dimensions: 17 x 14
Basement
- Area: 975
Heating
- Forced Air, Electric
Cooling
- Central Air
Appliances
- Included: Dishwasher, Range, Refrigerator, Trash Compactor
- Laundry: In Basement
Features
- Separate Dining
- Basement: Partially Finished
- Has fireplace: No
- Fireplace features: None
Interior area
- Total structure area: 2,145
- Total interior livable area: 2,145 sqft
- Finished area above ground: 1,170
Property
Parking
- Total spaces: 1
- Parking features: 1 Car Attached
- Attached garage spaces: 1
Accessibility
- Accessibility features: None
Features
- Patio & porch: Covered Patio
- Fencing: Back Yard
Lot
- Size: 7,405 sqft
- Dimensions: 7424
- Features: Front Yard Sod/Grass
Details
- Additional structures: Utility Shed
- Parcel number: 12088003300070
- Special conditions: Arms Length Sale
Construction
Type & style
- Home type: SingleFamily
- Architectural style: Ranch
- Property subtype: City Residential, Residential
Materials
- Brick
- Foundation: Basement
- Roof: Composition/Asphalt
Condition
- New construction: No
- Year built: 1963
Utilities & green energy
- Electric: Black Hills Energy
- Gas: Black Hills Energy
- Sewer: City Sewer
- Water: Public
Community & neighborhood
Location
- Region: Cheyenne
- Subdivision: Buffalo Estates
Other
Other facts
- Listing agreement: N
- Listing terms: Cash,Conventional
Price history
| Date | Event | Price |
|---|---|---|
| 4/11/2024 | Sold | -- |
Source: | ||
| 3/12/2024 | Pending sale | $256,000$119/sqft |
Source: | ||
| 3/7/2024 | Listed for sale | $256,000$119/sqft |
Source: | ||
Public tax history
| Year | Property taxes | Tax assessment |
|---|---|---|
| 2024 | $1,890 +0.6% | $26,731 +0.6% |
| 2023 | $1,879 +5.8% | $26,578 +8% |
| 2022 | $1,776 +11.9% | $24,611 +12.2% |
Find assessor info on the county website
Neighborhood: 82009
Nearby schools
GreatSchools rating
- 4/10Buffalo Ridge Elementary SchoolGrades: K-4Distance: 0.1 mi
- 3/10Carey Junior High SchoolGrades: 7-8Distance: 1.3 mi
- 4/10East High SchoolGrades: 9-12Distance: 1.3 mi

